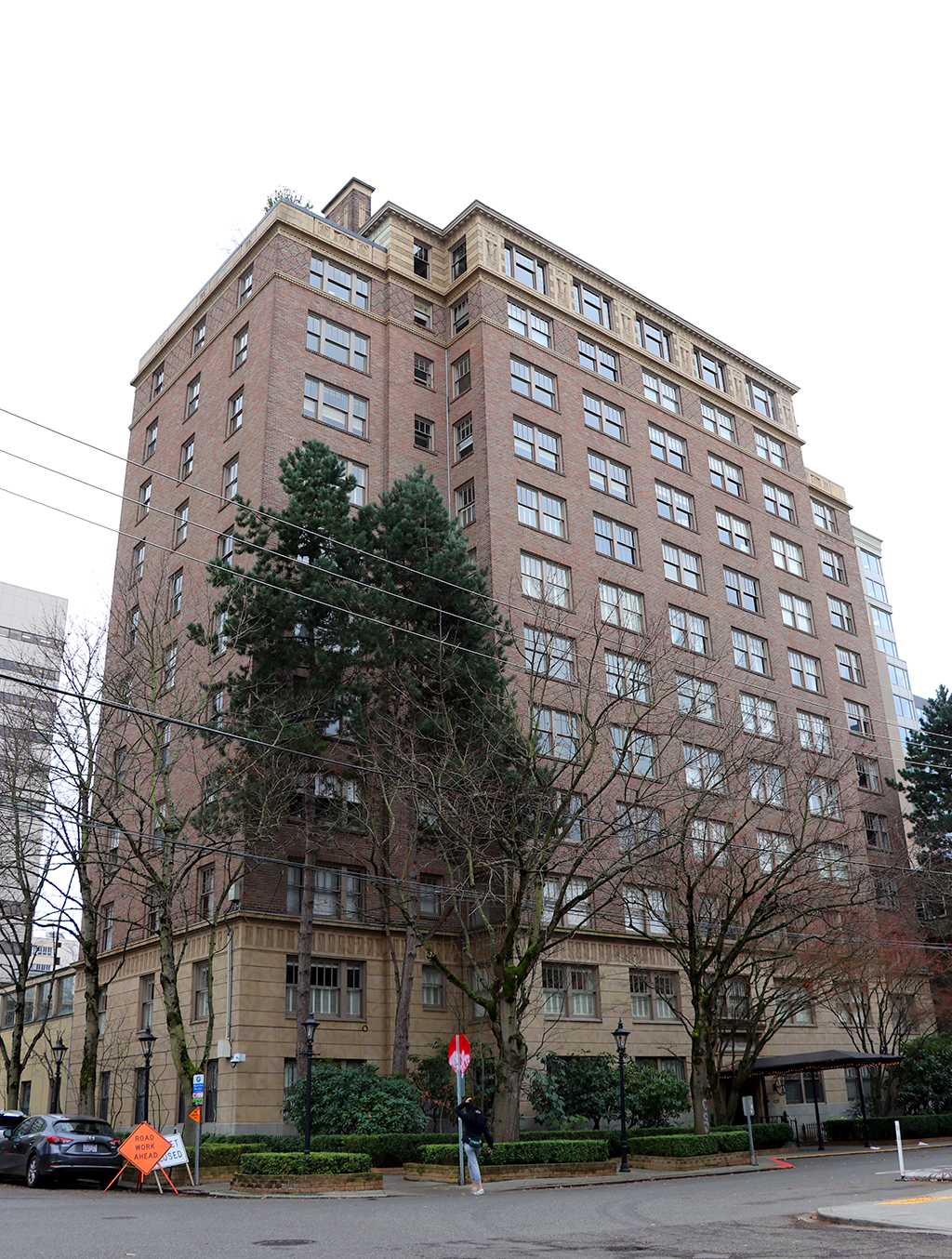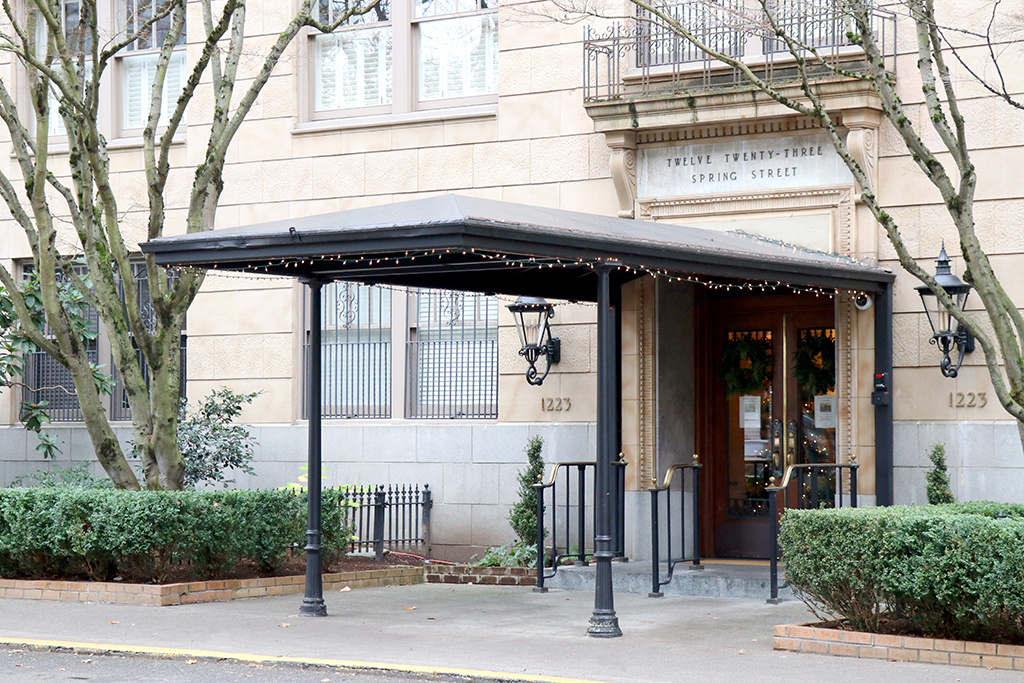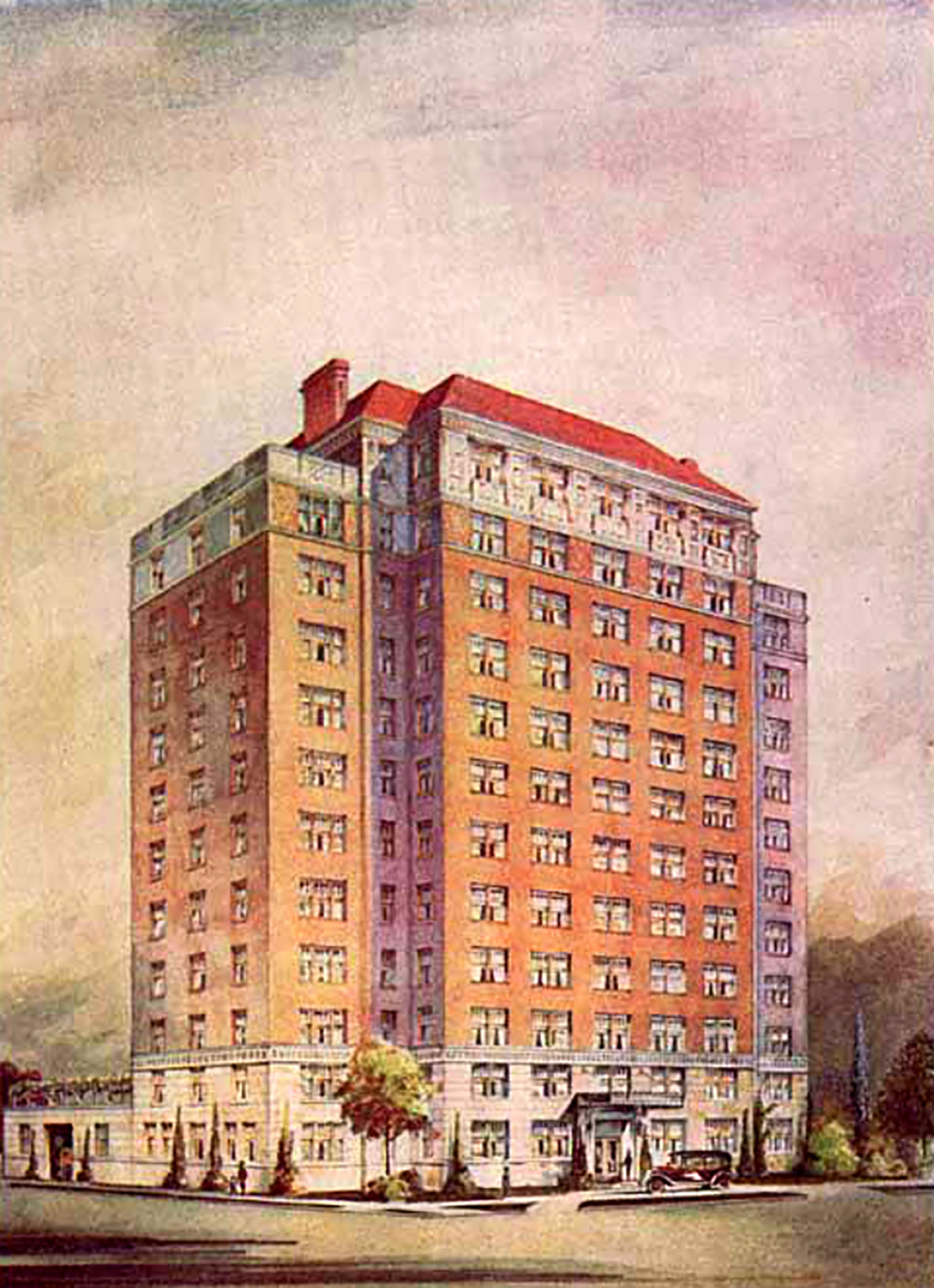-
1223 Spring Apartments
1223 Spring Street
On January 6, 1929, the Seattle Times chronicled the construction of a $580,000 apartment house at 1223 Spring Street that “will be built with a direct appeal to persons of means who are dissatisfied with maintaining large residences in the suburban districts.” The first and second stories are cut stone; the third through eleventh floors have a tawny-colored brick veneer, and the twelfth story is diamond patterned brick, generously adorned with terra cotta. Ornamented terra cotta string courses mark a transition from stone to brick and from plain brick to diamond-pattern. The style reflects a transition from Neoclassical to the popular Art Deco.
Plans for the twelve-story apartment by Spokane architect Earl Morrison called for one palatial penthouse, occupying the entire top floor with terraces at both east and west ends, and two apartments—one three-bedroom, one two-bedroom—on each of the remaining floors. All had a foyer, reception room, living room, dining room, tile kitchen, pantry, tile bathrooms with enclosed glass showers, and a maid’s room, complete with its own bathroom. An integral garage at the rear of the building housed residents’ cars, with formal gardens on the roof—a place for outdoor relaxation for those not fortunate enough to have the penthouse terraces
Many prominent and notable Seattle citizens chose 1223 for their homes. It is ironic that only months after the opening of this grand apartment building, the Great Depression would bring Seattle’s golden age of apartment construction to a halt.
In the vicinity:
FIRST HILL PLAZA. Looking further up Spring, you will see the tallest high rise on First Hill, the First Hill Plaza, a condominium block designed by Skidmore, Owings & Merrill in 1982. The building’s amenities include a swimming pool on the 35th floor.


