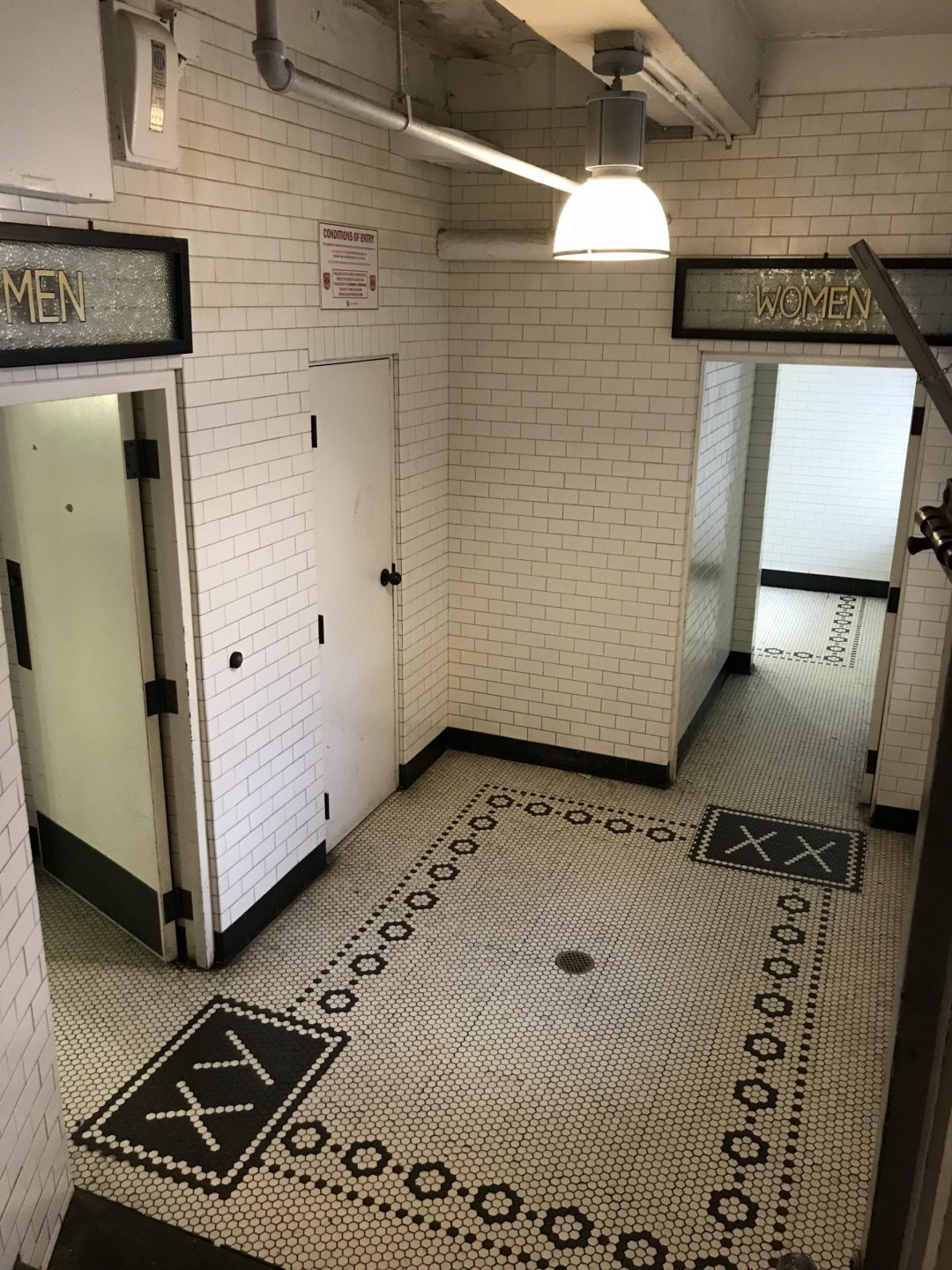Comfort Station, Down Under
Level 3, top of cattle ramp
In 1908, the city was abuzz with preparations for the following year’s Alaska-Yukon-Pacific Exposition. One major investment in the Market was construction of the city’s first modern “comfort station” along with a scenic plaza looking out over Elliot Bay. There were additional comfort stations in Pioneer Place Park and at Westlake and Stewart. The Market’s comfort station was located just below Pike Place, accessible via Post Alley from below or from above by the simple pipe rail stairwell that remains in place to this day. With separate men’s and women’s entrances (the men’s was in Post Alley), the station boasted terrazzo floors, 32 fixtures, and free soap and towels. Its elaborate ventilation system was tastefully topped with a Corinthian capital that doubled as a seven-ball light fixture still in use today. The scenic plaza at the top of the ramp was gradually covered in the late 1930’s, and in 1986 the Pike Place Market Foundation installed Rachel, the Market’s famous piggy bank, within the former plaza area.
Turn around and head back to toward the building and enter at the western-most doorway. Upon opening the door you will see a wooden ramp leading down.
We will now briefly explore the Down Under. In 1912, farmers were getting fed up with the difficult logistics of bringing their carts up from the waterfront and made known their desire for a new market below the existing building. While this measure failed, it led to new efforts to improve public routes to the market. The trellis-style skybridge at the foot of Flower Row was immediate element of that project. Simultaneously, a system of ramps was constructed within the lower levels of the Leland Building to provide inclined access to the stalls and shops on the Market Level.
This is the last remaining segment of the original ramp system devised by the Goodwins. This ramp was designed using a durable end-grain method, in which the planks were laid tightly next to each other. This same style of ramping was used in many of the auto shops and garages in Capitol Hill and Pioneer Square.
Walk down the ramp, and north through the building, and up to the fourth floor stairs, near the Market Coin Shop. This staircase was added in the 1970s renovation. Before that, the fourth floor was a wide-open floor with shops in the middle.






