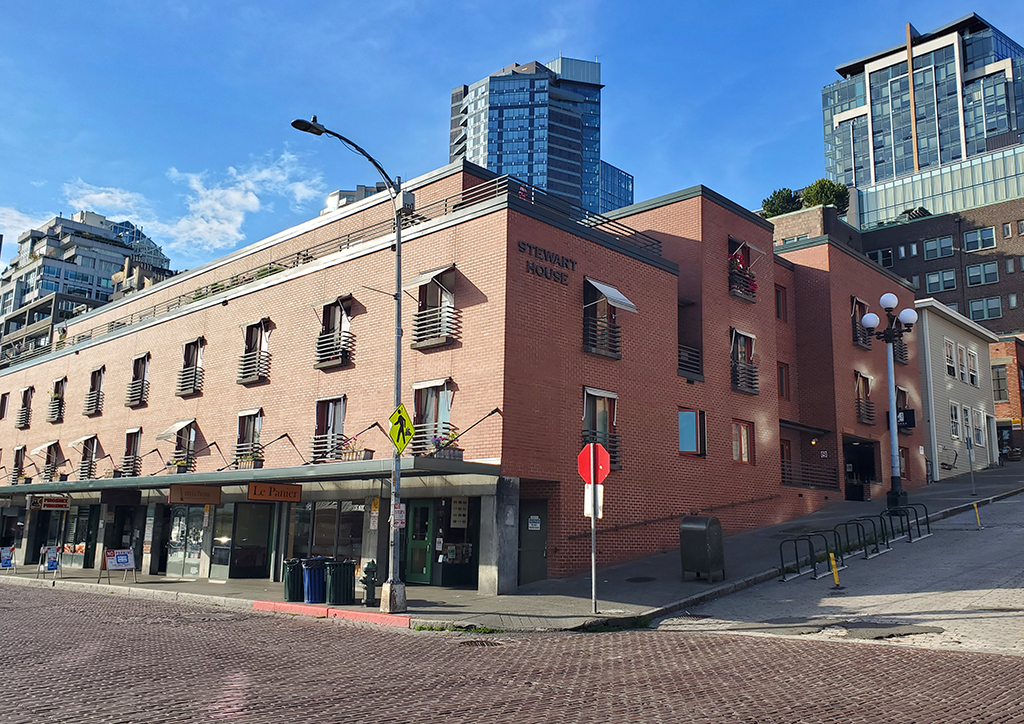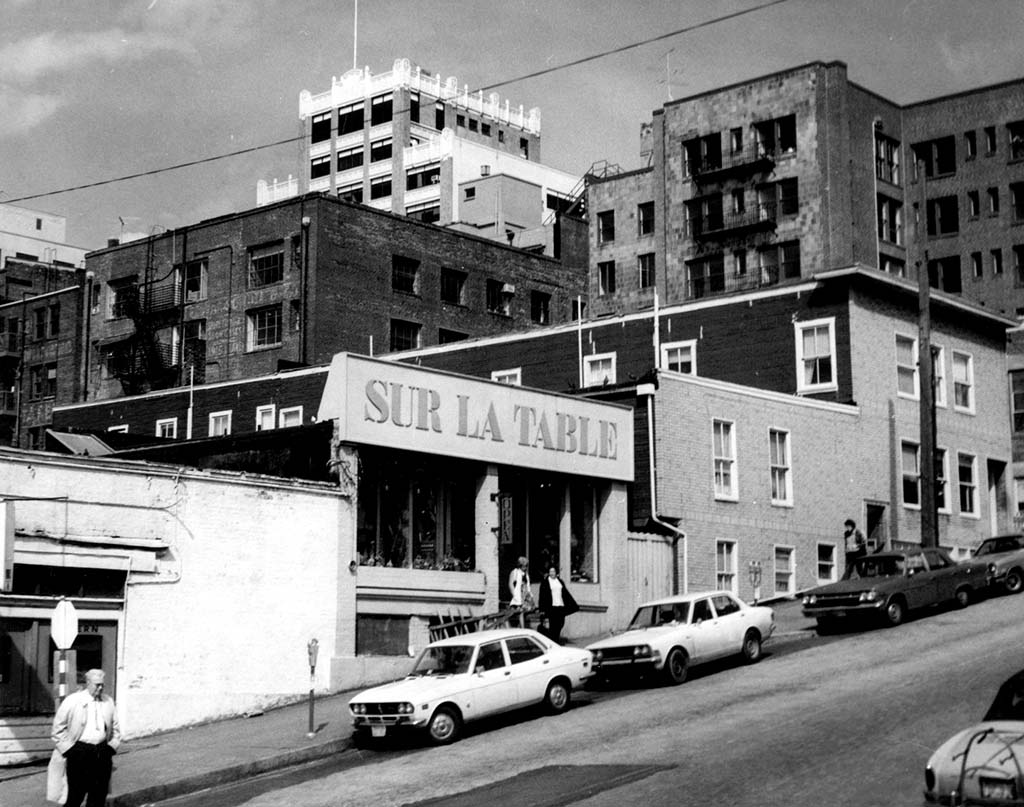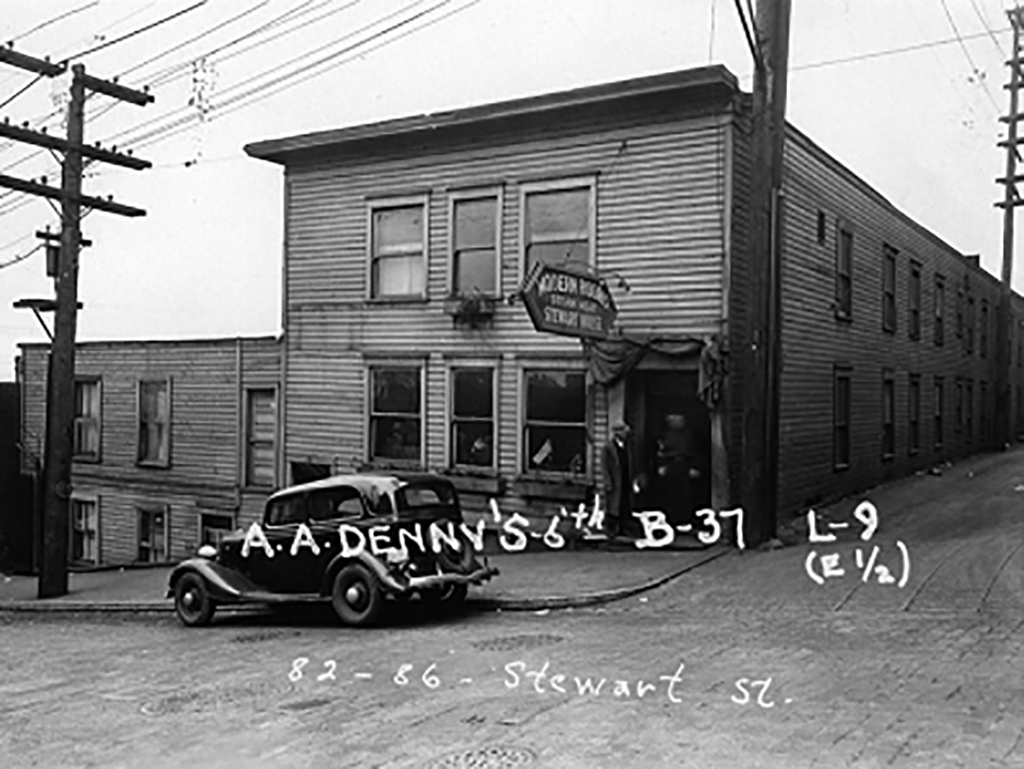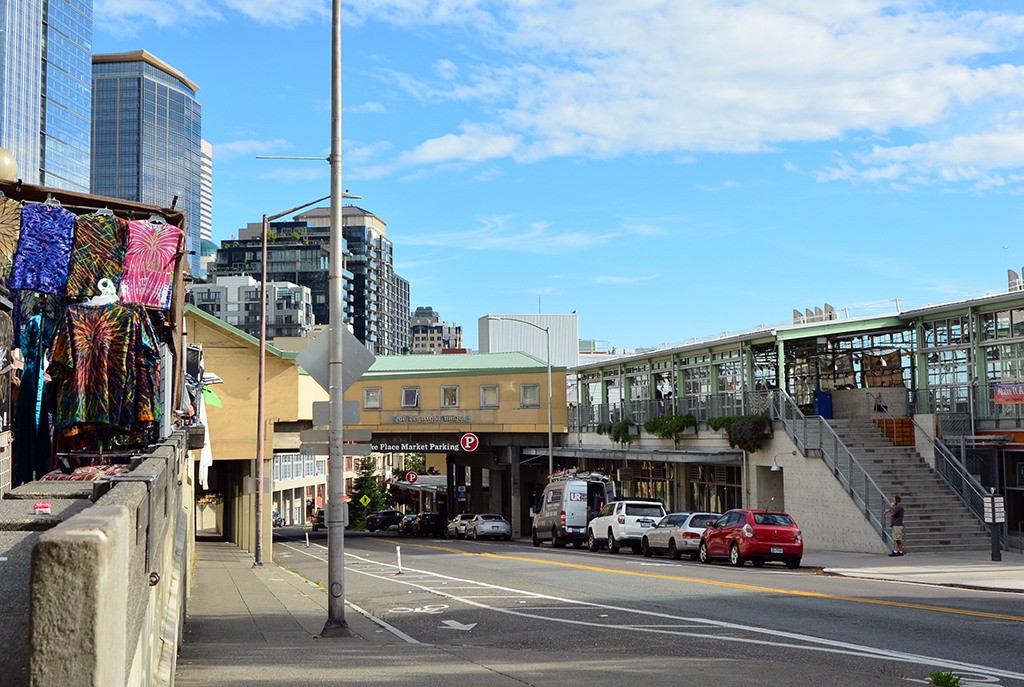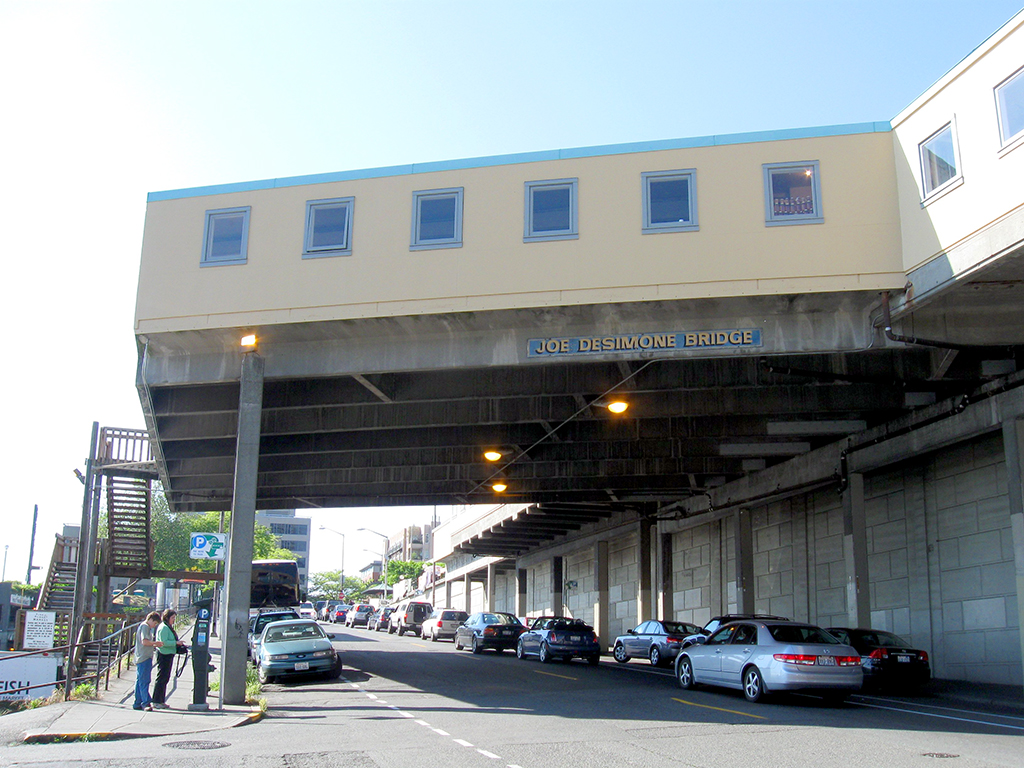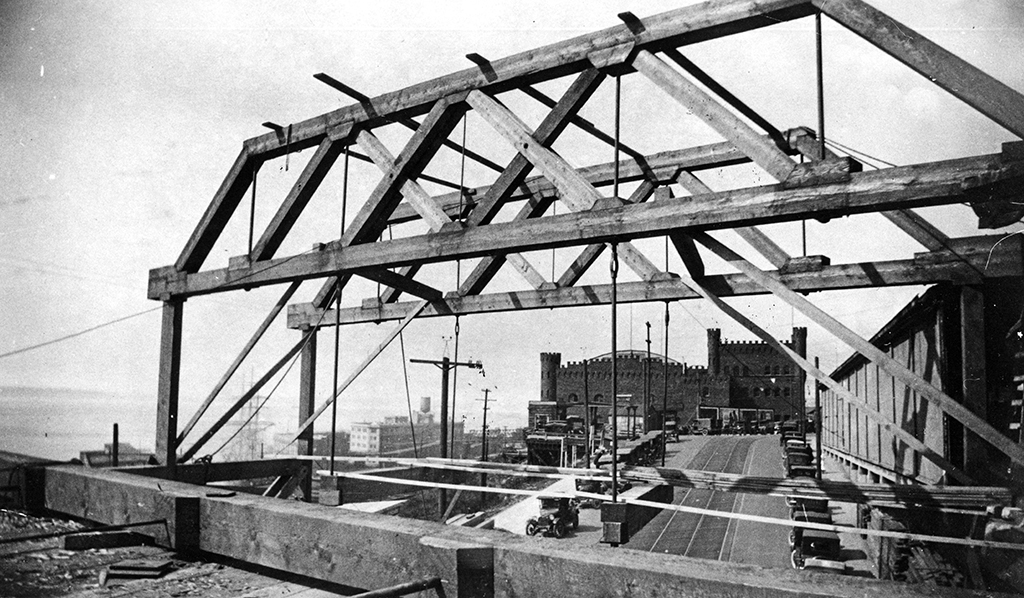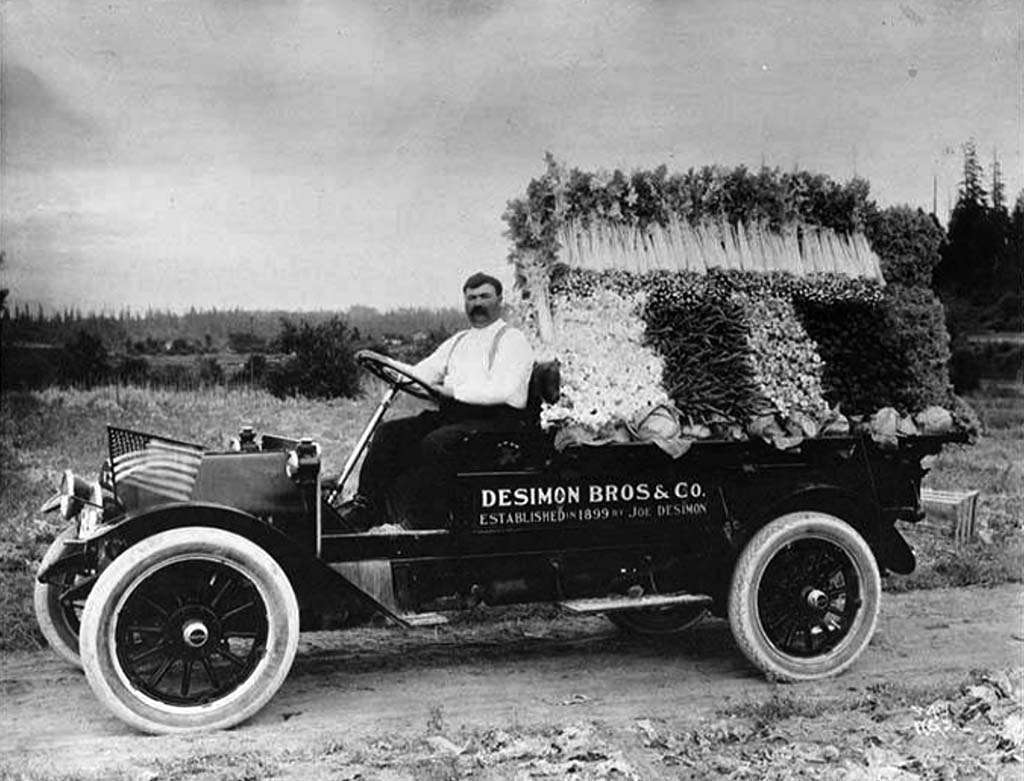-
Desimone Bridge, Stewart House
Pike Place and Stewart St
Foot of Stewart Street at entrance to Desimone Bridge
Across the road stands the Stewart House. Built in 1902, not long before the Leland Hotel was completed, the original Stewart Hotel was perched midway along Stewart between Pike Place and First Avenue. In 1903 an addition extending down Stewart to Pike Place was completed, and by 1904 the Stewart House was listed in Polk’s Seattle City Directory. Stewart House provided 107 rooms, nine toilets, three tubs, and 51 basins. It operated as a workingman’s hotel until 1977, when it was closed for fire code violations.
When the modern brick-clad 47-unit structure was constructed, the original 1902 structure was preserved and the entire complex renamed Stewart House, but this building was nearly lost. After the citizen’s initiative to Save the Market passed, the City of Seattle developed an urban renewal plan to choose which buildings in the recently formed historic district to slate for rehabilitation or replacement. As the plan was refined, this historic structure was identified to be removed. The Friends of the Market lobbied the City Council to look into rehabilitation on the grounds that the building predated the Market itself. The Friends succeeded, and the subsequent project involved extensive reconstruction, creating 41 single-occupancy units, and was completed in 1982 by Ibsen Nelson, who also designed the Inn at the Market.
Turn around to admire the pedestrian roundabout called the Desimone Bridge.
Today, the Desimone Bridge is an open market hall projecting over Western Avenue, a 66″-wide thoroughfare. The agreement between the Goodwins’ Pike Place Market and Department Store Company and the City of Seattle led to the construction of the North Arcade, expansion of the Down Under, and the construction of the Municipal Market on the west side of Western Avenue that would be connected to Pike Place by a bridge. By 1922, the North Arcade was connected with the Stewart Street Bridge (now called the Desimone Bridge), providing pedestrian and some vehicular access to rooftop parking on the Municipal Market. There was also a smaller pedestrian footbridge connecting the north end of the North Arcade to the Municipal Market. Built in 1924, this was in fact the original bridge to be named in honor of Joe Desimone, but was removed during the 1977 rehabilitation work and not replaced.
In 1961 a devastating fire in the adjoining Municipal Market led to that building’s demolition. This bridge survived and by 1963 was partially reconstructed to function as an open plaza parking area. After the 1977 rehabilitation it served as an open-air day-stall area specifically for use by craftspeople. Moveable canvas-covered stalls were initially designed to provide shelter, and in 1984 James Cutler was hired to design the present-day market hall structure, matching the character of the adjacent North Arcade.
There are not many structures in the Market bearing the names of the people who sold at these stalls, but Giuseppe “Joe” Desimone was a unique character in Market History. A stowaway from Naples, Giuseppe arrived at Ellis Island in 1897. He made his way to Seattle at the behest of an uncle and began coming to the Market in the 1910s. A successful farmer, he was the only local producer to be able to afford the rent for one of the Goodwin Group stalls when they opened in the 1920s. His clout increased and by the 1930s he became president of the company formerly run by the Goodwins. Desimone was renowned as the benevolent manager of the Market and ran it until his death in the 1940s, at which point his son Richard took over Market management.
Continue west across the Desimone Bridge and out to the MarketFront Pavilion.
