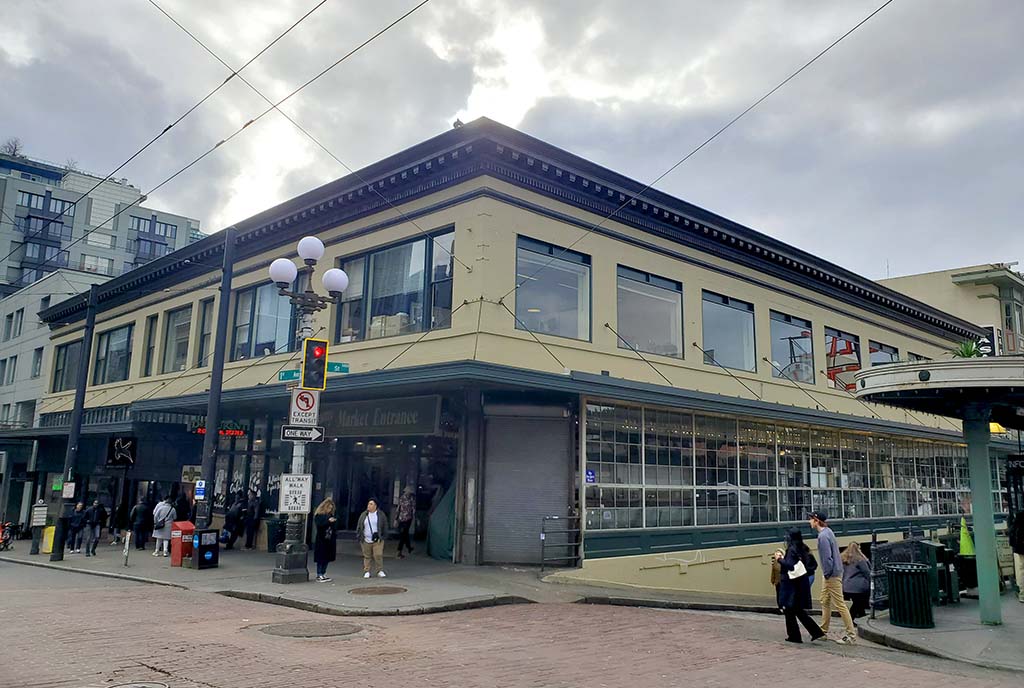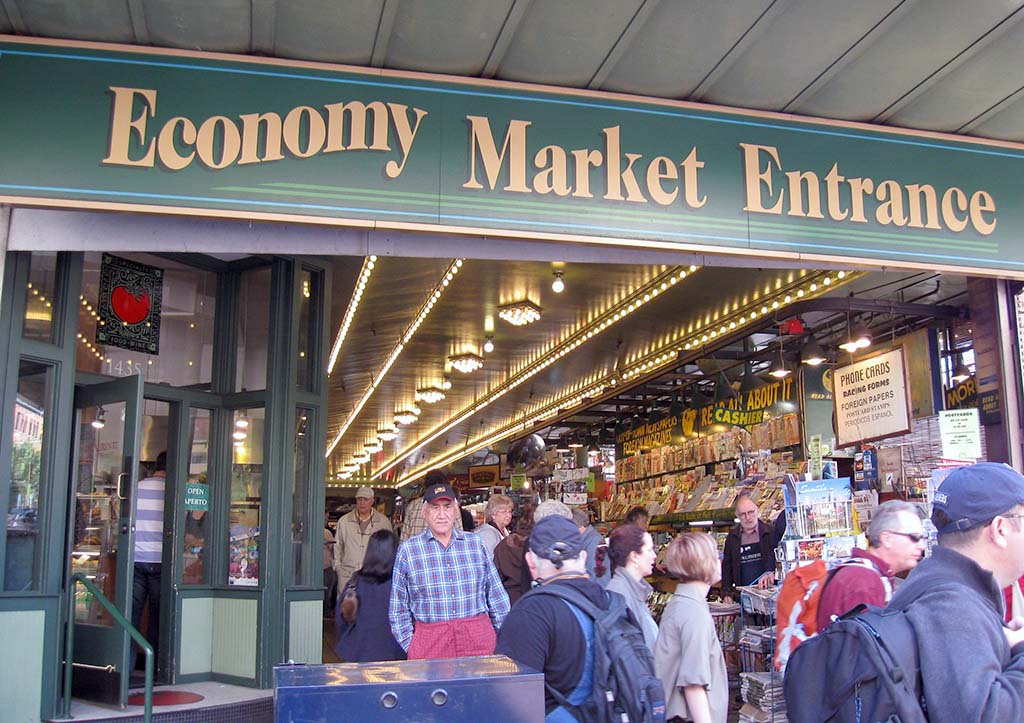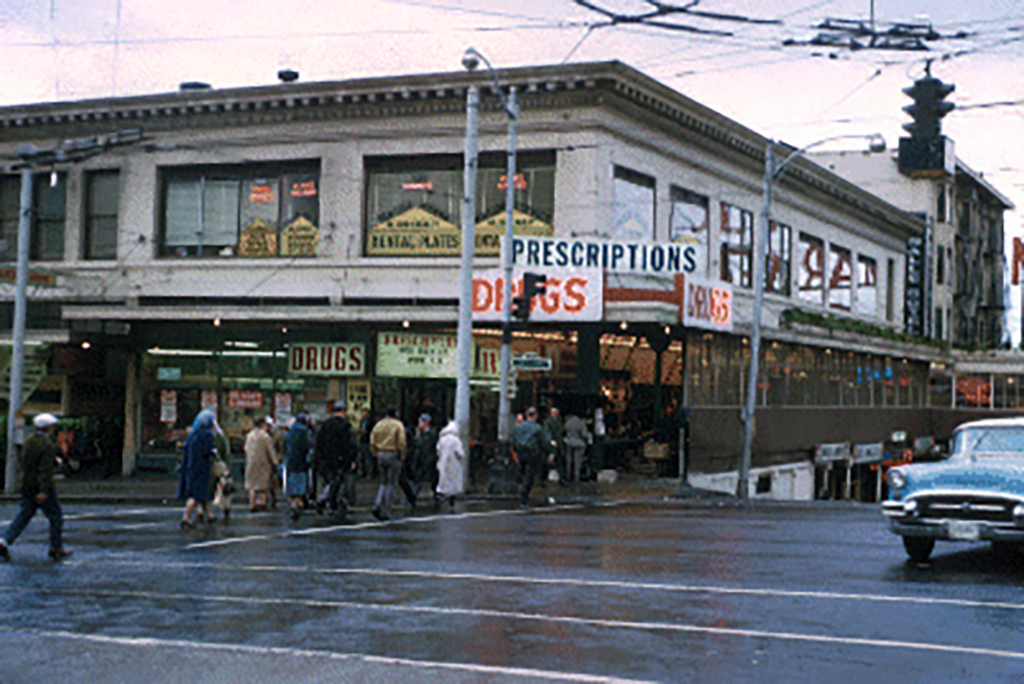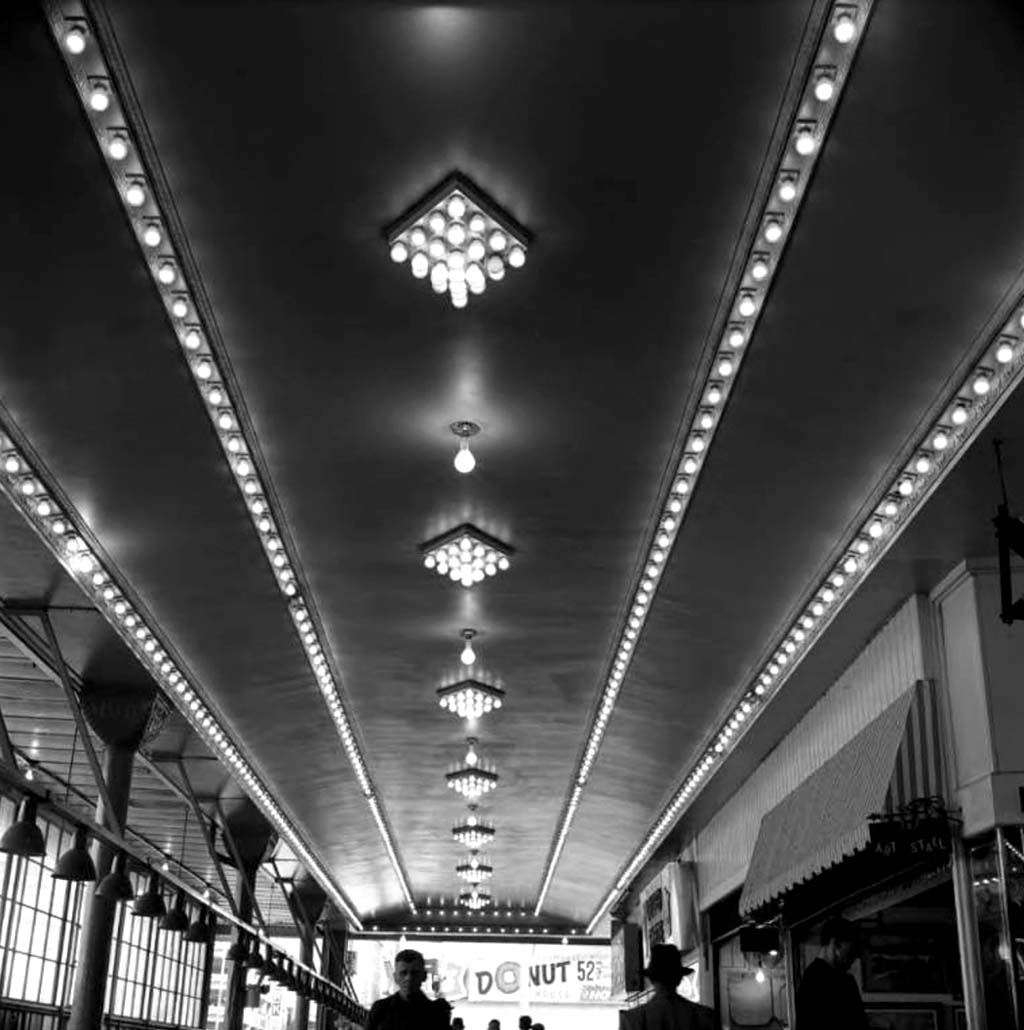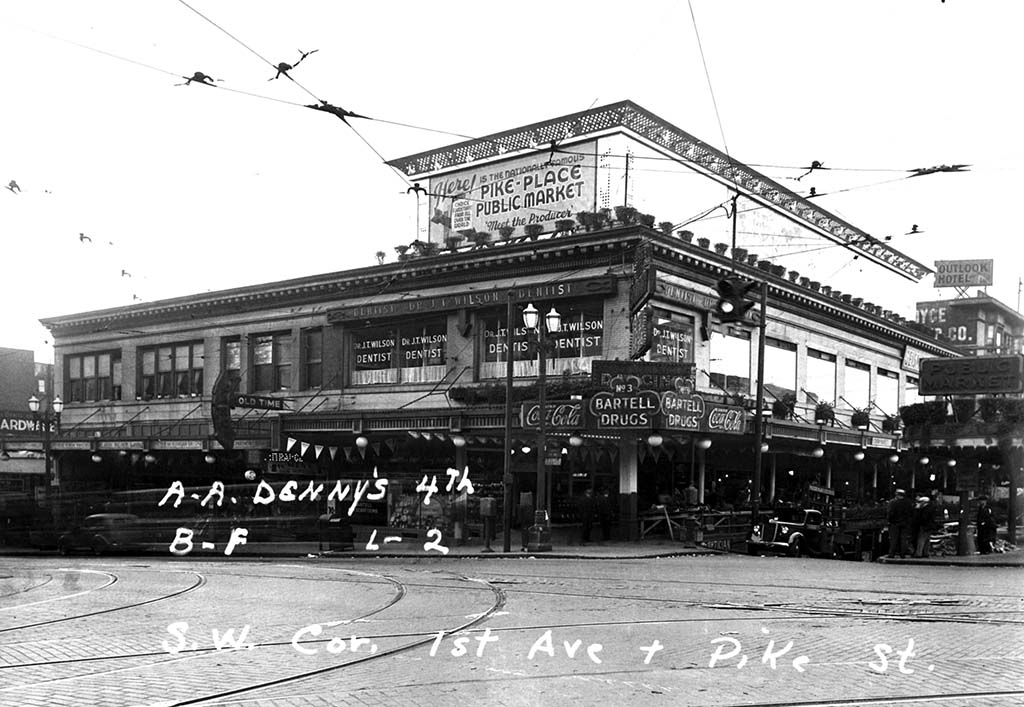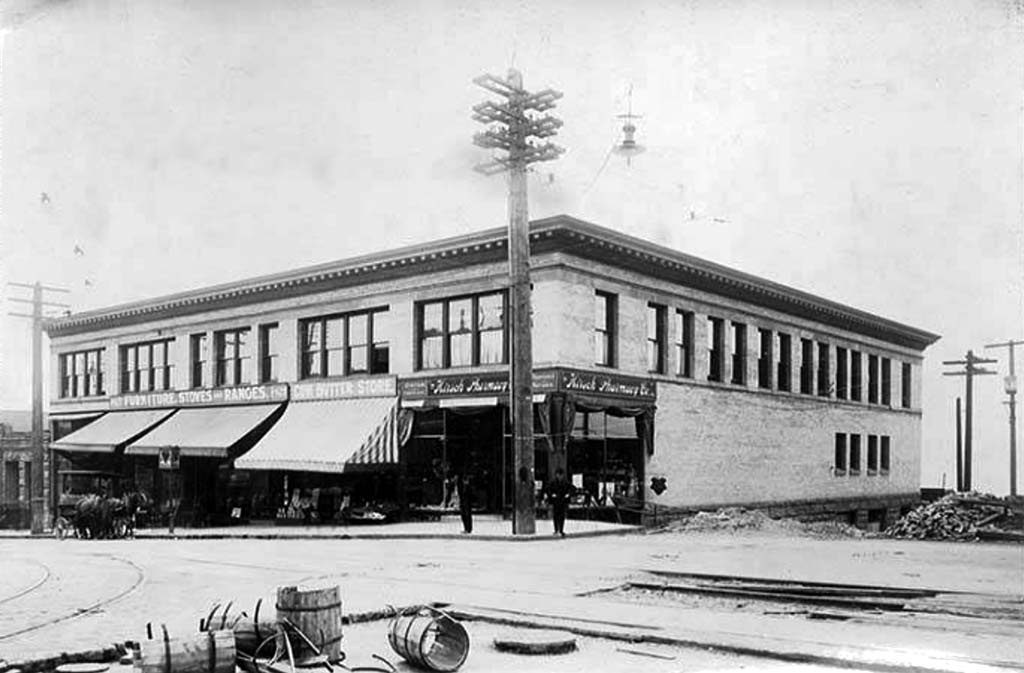Economy Market
-
Economy Market
Economy Market top floor
This building was constructed in 1900 as a commercial store, office building, and meeting hall for the Knights of Pythias, the first fraternal order to receive a charter under an act of the U.S. Congress. By 1916, Bartell’s Drug Store No. 3 was in this building and the structure became known as the Bartell Building. It was purchased by the Goodwins and converted for public market purposes in late 1916. This building includes both the atrium that you are standing in and the Economy Arcade you passed through on the way here. The Atrium was created in 1975 as part of Economy Market Building renovations, which involved the demolishing of parts of the top and middle floors. In addition, a new and larger skylight was added, replacing an earlier original skylight that had been removed during previous years.
The north side of the Economy Arcade is lined with open retail stalls that were added in 1990 to replace the traditional day tables that had been constructed in 1936.
Early uses for this building included a furniture store on the main floor, an electric printing shop, and a taxidermist in the basement. The Pythian hall was likely situated off Post Alley, where the Market Theater is today. The building was home to tailors, dentists, and a photographer. In 1915, the Goodwins contracted Andrew Willatsen to oversee market improvements, and he designed the distinctive ceiling and column capitals. Unlike the simple, utilitarian structures of the other main market buildings designed by Frank Goodwin, the Economy Market reflected Arthur’s flair for the dramatic. The Economy Market was so named because this was specifically where day-old produce and seconds were sold.
If you continue down the hallway, on the north side of the building is the Goodwin Library, in which Arthur Goodwin conducted market affairs after he assumed management of the Pike Place Market in 1925. The formal office is another reflection of Arthur’s sensibilities. Unlike his uncle, who kept his office near the restrooms in the Down Under, Arthur’s office afforded a dynamic view up Pike Place and featured a tiled fireplace, a huge conference table, sumptuous mahogany paneling, and ornate light fixtures.
In the 1920s, the Atrium housed a “dime-a-dance” ballroom on the top floor, which caused some consternation in the more conservative element of Seattle, although there is no evidence of any untoward conduct. A fire in 1938 damaged the building, but by 1950 it continued to house stalls and restaurants in the basement and first-floor level, including the Bartell’s at its established corner location. By this time, the dance hall had become a meeting place and site for market celebrations and weddings. Another fire in 1972 led to a renovation, and Delaurenti’s took over the location once home to Bartell’s. Today, the top floor is home to the offices of the Market’s dentist, the Pike Place Market Foundation, HistoryLink, and the meeting location for the Market PDA council.
The Economy Market was part of the second phase of the 1970’s rehabilitation and was completed by the PDA in 1978 with George Bartholick as lead architect. Throughout this and his other rehabilitation work, Bartholick took great care to work with multiple agencies and interest groups in the selection of construction materials, tile, and paint so that the work would mesh with the established character of the Market. He compared the work on Pike Place to restoring a mountain meadow, so that if the work “is done well, no one is aware of the presence of new hands.” In 1985, he was awarded an American Institute of Architects National Honors Award for his work on Pike Place Market.
