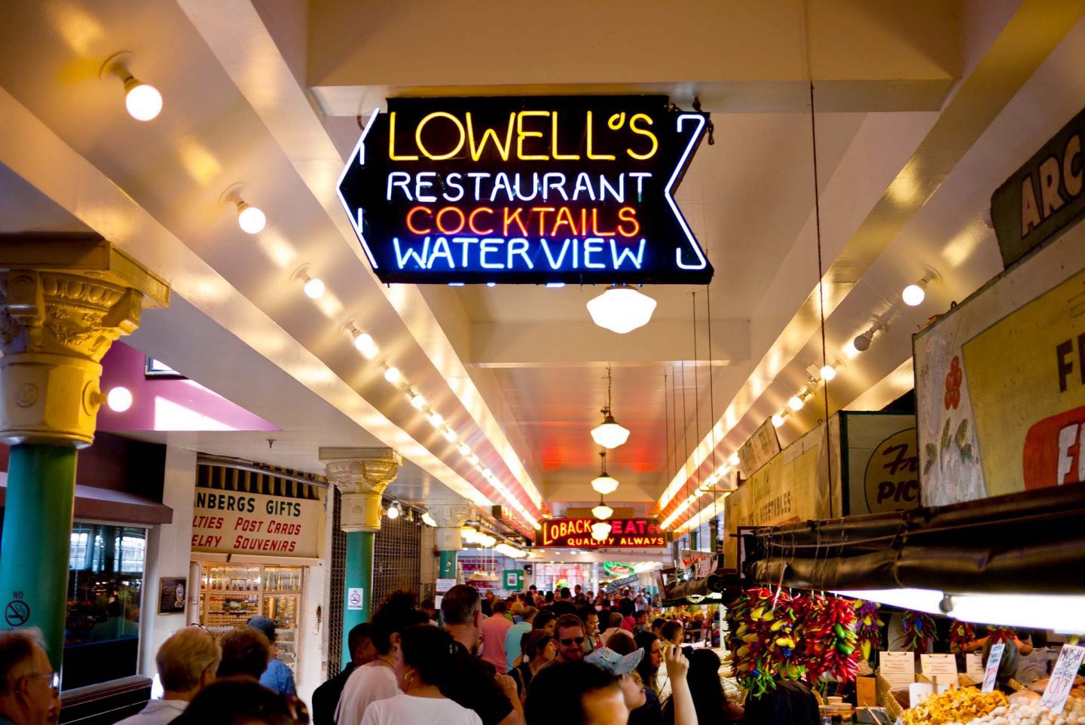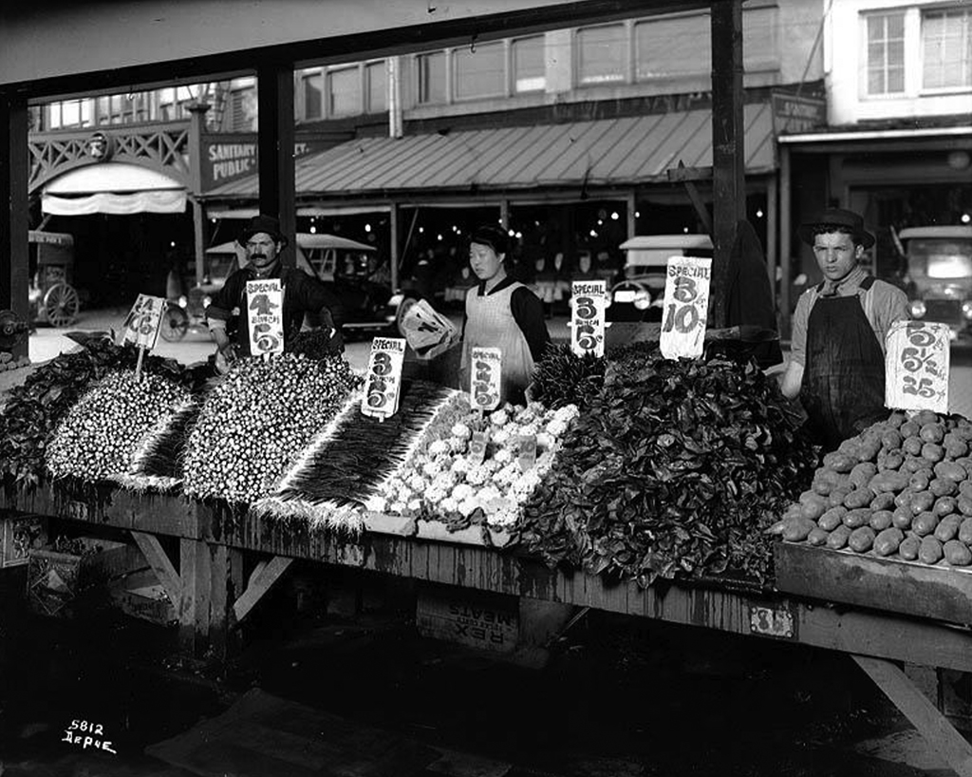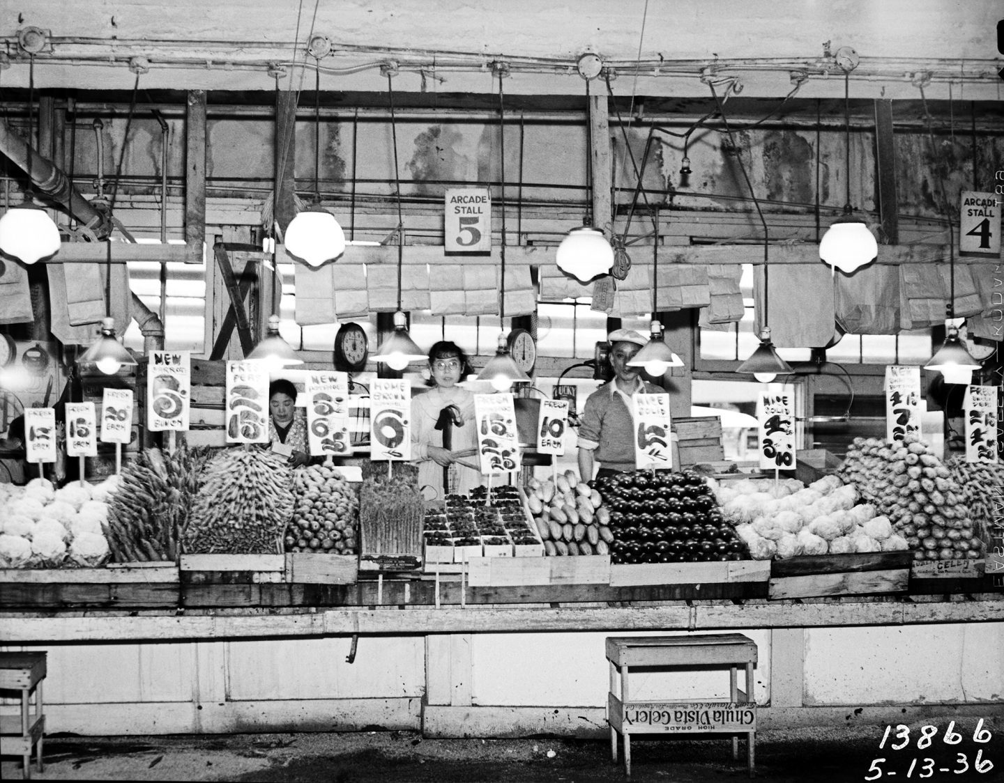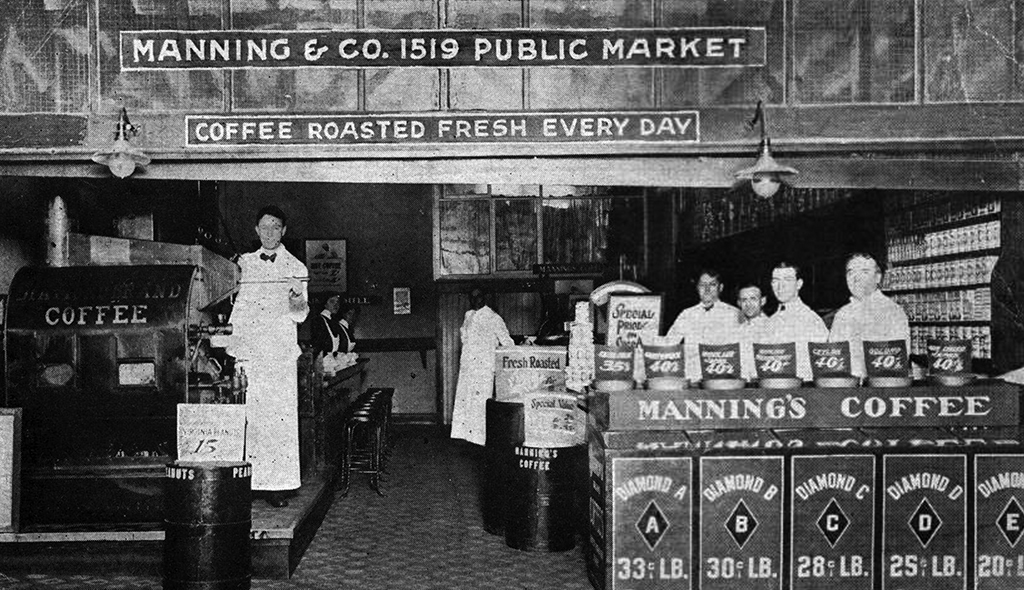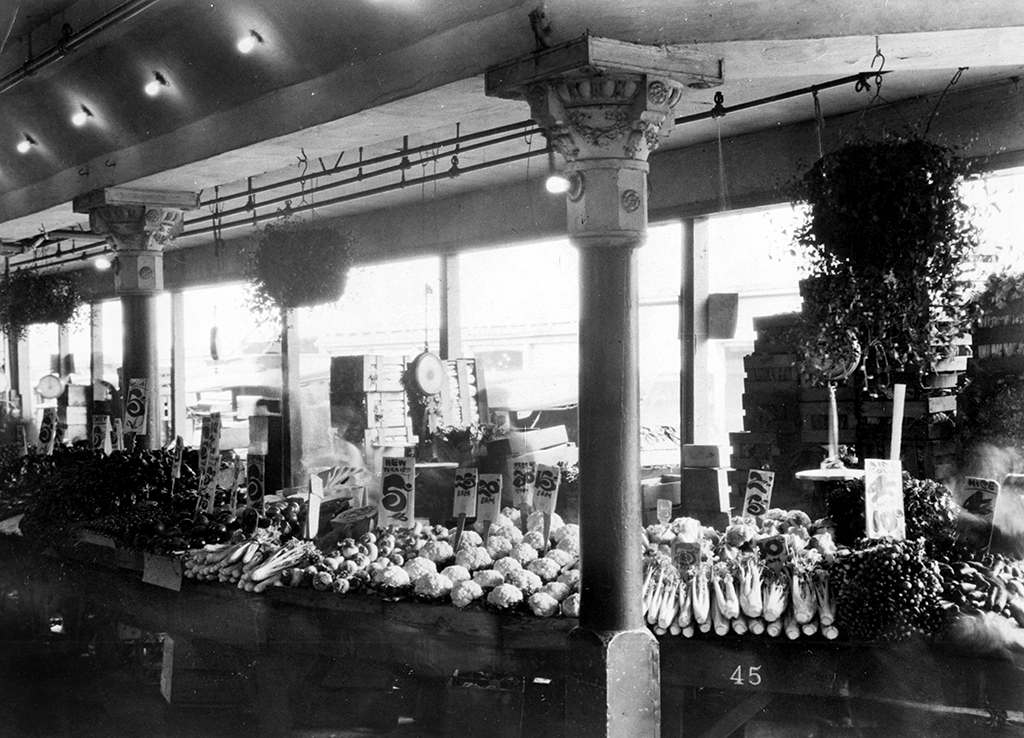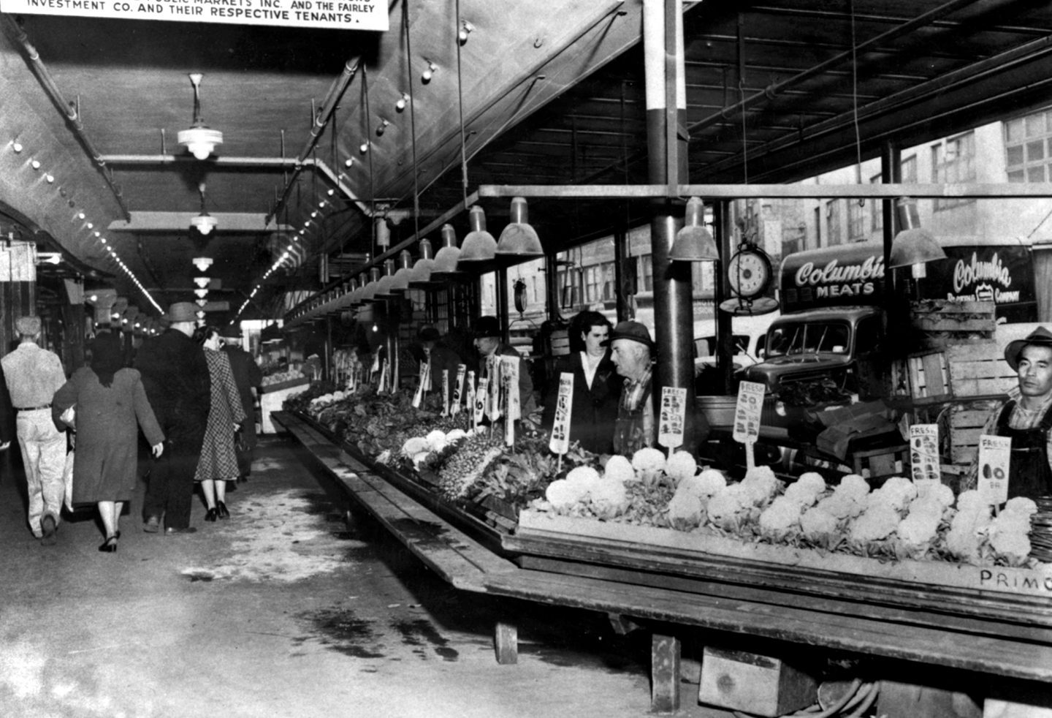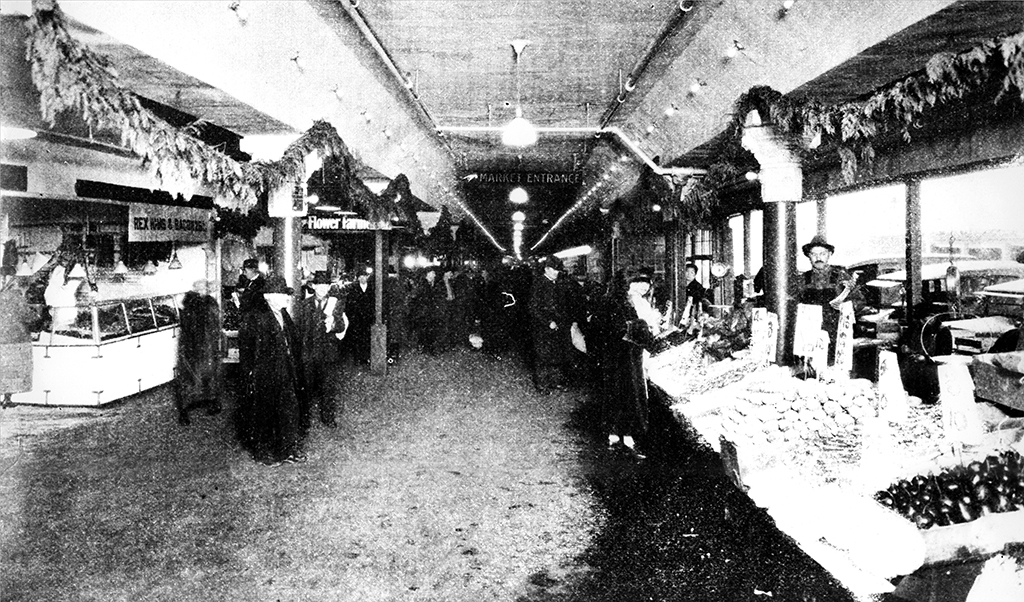-
Fairley Building, high stalls
High stalls near the Athenian
High stalls near the Athenian
This shed addition from 1907 is called the Fairley Building after one of the original partners in the Public Market and Department Store Company, which ran the market in its early days. Only the main market level is accessible from our current location, though the building extends seven floors down along the hillside to Western Avenue. The structure is a series of one-story wooden bays infilled with utilitarian wall panels, punctuated by regular entries into the building that provide access to the stalls and the Main Arcade itself. The Main Arcade, in fact, runs through the now-expanded Leland Hotel and through the Fairley, and includes permanent day-stall tables made of wood construction with galvanized metal tops.
Across the hall at the center of the Main Arcade is a group of eight “high” stalls. These are the original and highly controversial ‘Goodwin Group’ stalls, established in 1920 in an effort to keep produce coming into the market year-round. Many of these retain their historic signage above the stalls and employ traditional fruit and vegetable display methods that use high wooden tables and boxes surrounding the perimeter of the stalls. But these high stalls were nearly inaccessible to the farmers that the Market was created to support.
Under the principal management of Frank Goodwin, the market ran on the precept that the fresher the food the greater the nutritional value. His desire to see produce sold quickly is reflected in the designs for the Main Arcade and mirrored by his nephew Arthur in his book Markets: Public & Private, “To the architect: Utility and economy rather than ornamental and costly construction should be the objective.” It would not be until a 1914 expansion that the Main Arcade got a beauty treatment — steel columns capped with ornamental and sheet metal capitols, festooned with fruits of all kinds, clusters of 75-watt light bulbs and accent lighting along the ceiling. It was about this time that flower boxes began to be installed along the roof edges of the main market. The iconic “Farmers Market” signage indicating the main complex of the market was installed in 1912. The iconic “Public Market Center” sign and clock seen today were installed around 1937. Seattle architect Andrew Willatsen designed the new Moderne “Farmers Market” sign above the entrance to the Main Arcade.
Mannings & Co. was established about 1908 in the space currently occupied by Lowell’s, one of the earliest tenants in the Fairley Building. By the 1930s Manning’s had grown to a Pacific Coast chain with outlets from Bellingham to San Diego. In the 1960s, Manning’s was a popular hangout for Market old timers, who would gather and enjoy 5-cent cups of coffee. In the years after the citizen’s ordinance of 1971, the idea for a Market Senior Center grew out of this meeting space. Located today in the LaSalle Building, low-income seniors can still gather for hot food and 5-cent cups of coffee.
Make your way back the way you came, but take a right when you get to the other side of the Pike Place Bakery, just before Pike Place Fish. Make your way down the ramp, past Marrakesh Leather and All Things Lavender until you get to the windows along the south wall, on the left side of the ramp.
