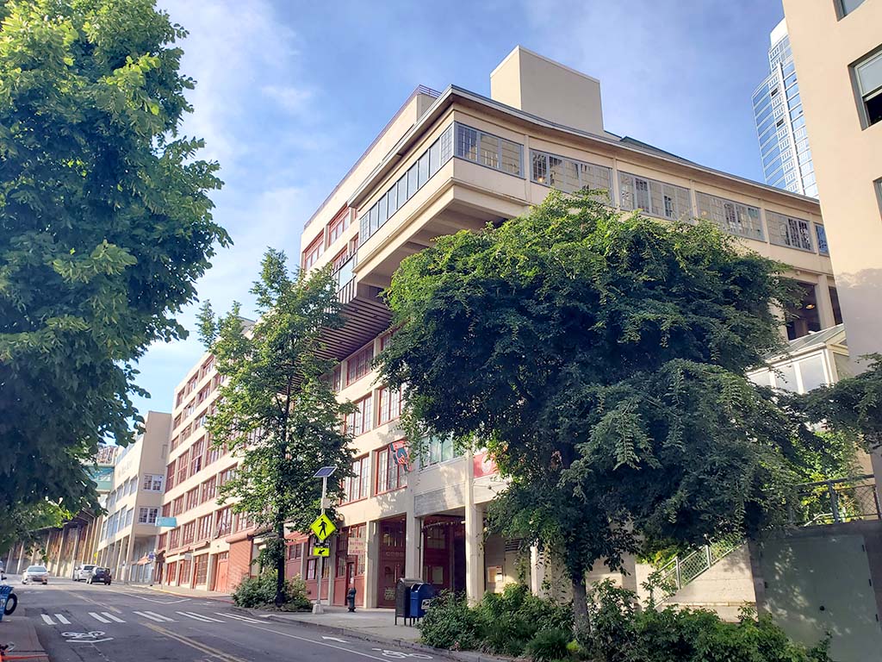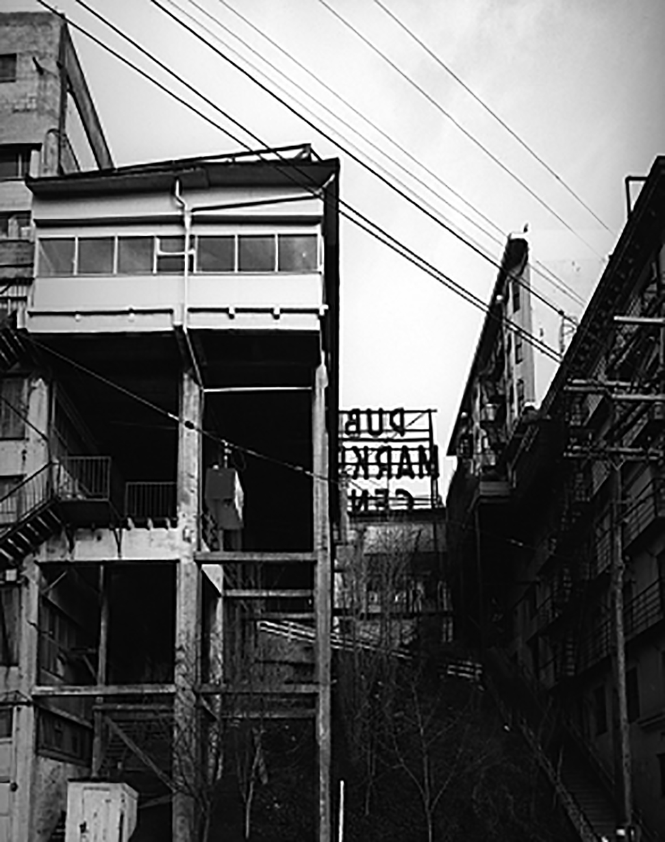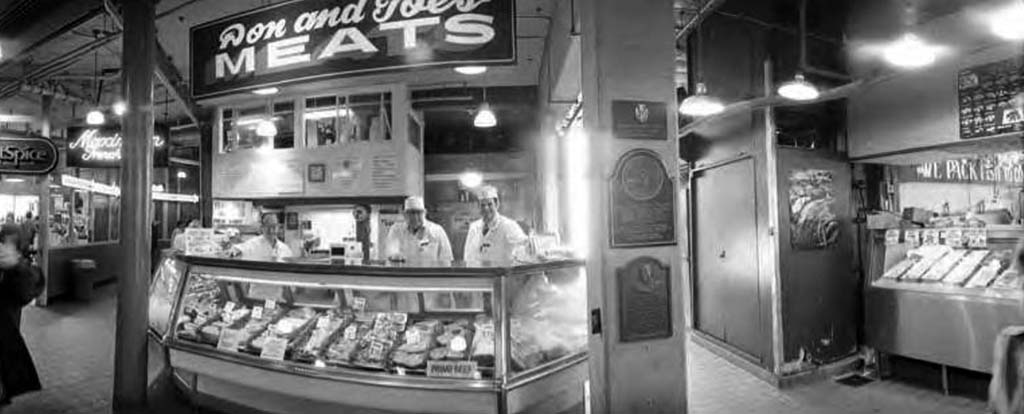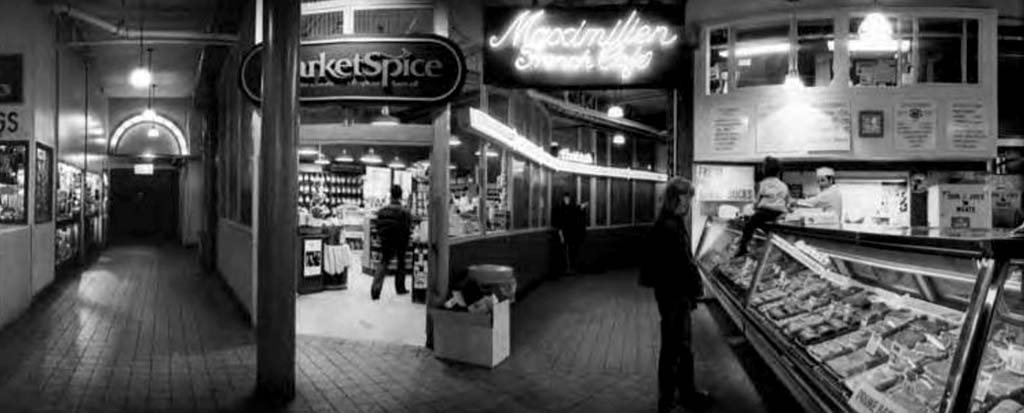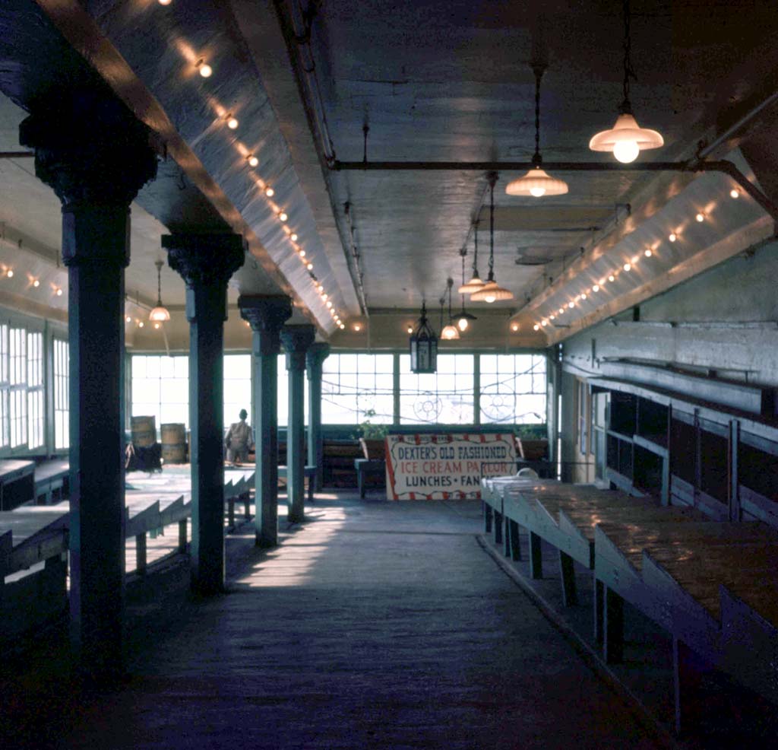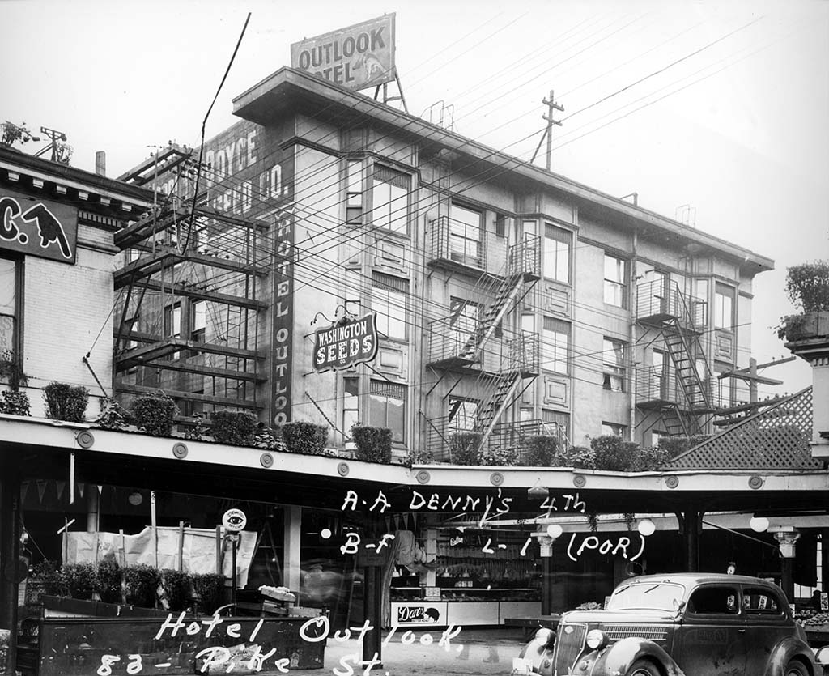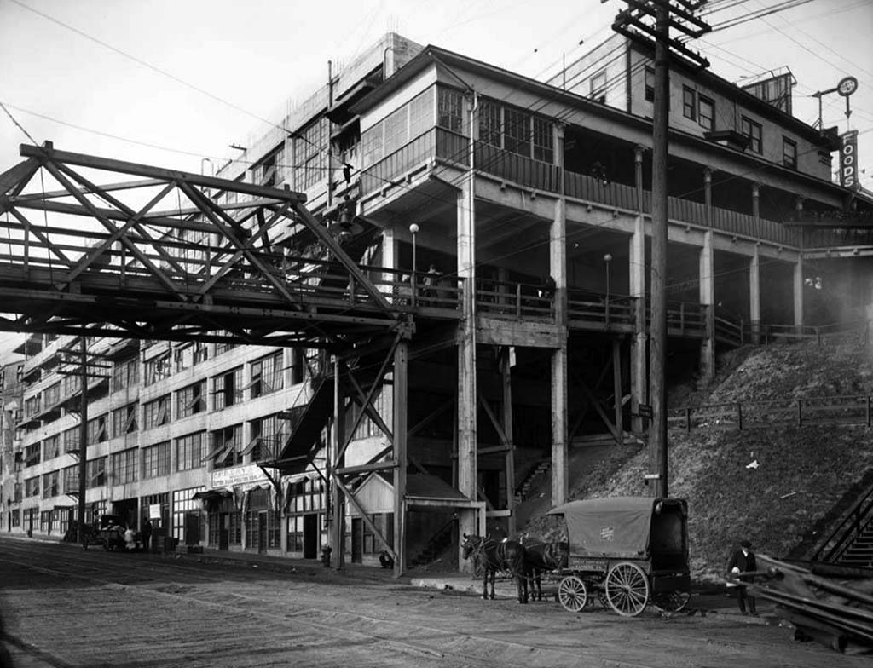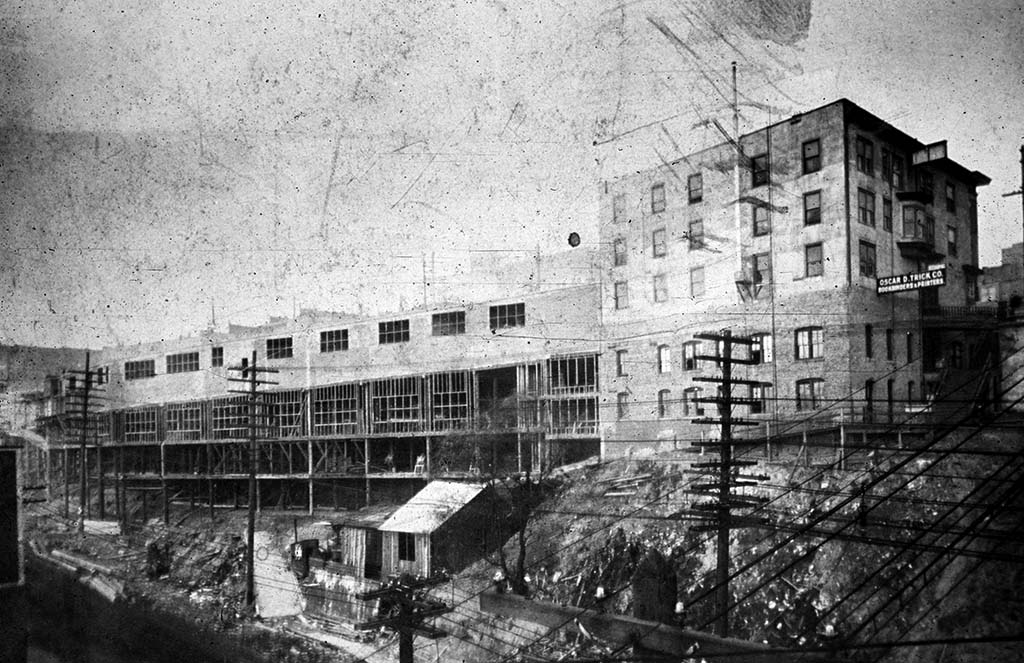Flower Row, Skybridge, LaSalle/Cliff House
Flower Row, top of south stair
-
Flower Row, skybridge, LaSalle/Cliff House
Flower Row, top of south stair
Flower Row, near top of south stair
Before the widespread use of automobiles, farmers across Puget Sound would come to market by means of the Mosquito Fleet, steamers that docked at the foot of Pike Street. It was a tricky logistical affair to bring their produce up the steep hill to the Market. In 1912, construction began on a 560-foot-long wood pedestrian footbridge to connect the Market to the central waterfront. This was constructed immediately south of the Leland building, where some stairway systems and incline ramps already existed. In conjunction with this footbridge, the Goodwins constructed another arcade (known historically as Flower Row) sloping up to Pike Place. It was done in the same style distinguished by the “humble and anonymous” aesthetic, with steel columns topped by ornate plaster and sheet metal capitals, as in the Main Arcade.
In 1921 and 1922, controversy arose around the allocation of farm stall space and the creation of the Goodwin Group stalls. In response, this arcade was expanded and partially enclosed to accommodate 37 more farm tables. Due to the number of retail florists in the early days of the Market, farmers were prohibited from selling flowers, but this section came to be used exclusively by farmers selling flowers until 1965, hence the name. During the Market’s rehabilitation in 1977, this area was preserved as a day-stall area with stepped farm tables, although it has been subsequently remodeled in order to accommodate small retail businesses. The bridge connecting the Market to the waterfront was partially destroyed during construction of the Alaskan Way Viaduct in 1954.
Look south out the window at the LaSalle Building.
Board-walked in 1905, Pike Place was selected as an ideal space for a public market in part because it was removed from the commercial center that was focused around Pioneer Square. Before most of the market structures were built, this area was dotted with one-story dwellings with low-cost worker’s rooms. Once the Market’s popularity was proven in the eyes of the Goodwins, they continued to invest in the area. In 1908 the Outlook Hotel (the first major building to be constructed in the market area by the Goodwins) was built with big bay windows bedecking the 57-room structure. Its main floor level was devoted to retail market space, an area historically known as the Outlook market. The main entrance was at the foot of Pike Street, and also served as the entrance to the Hotel Pike Place (Cliff House). One of the earliest tenants in the Outlook Market was Dan Zido, who established Dan’s Meats in 1911. Don & Joe’s inhabits Dan’s old spot.
The Outlook operated as a legitimate hotel until 1942, when the hotel’s owners, Rosuke and T. K. Kodama, were incarcerated at Camp Harmony. The enterprising madame Nellie Curtis bought the lease, moved over from her previous brothel at the Baker Building (nee Camp Hotel) and renamed the building the LaSalle Hotel. She redid the interior, and ran a lucrative “overnight trade” before retiring to Aberdeen in 1950. In 1977 the building was joined internally with Cliff House to create a nine-story complex with 32 low-income senior housing units on the upper levels, and shops and the Market PDA office on the lower level.
Walk down the stairs and to the right, out to the plaza near the Pike Place Market Senior Center and look up at the windows and the back side of the ‘Public market Center’ sign.
