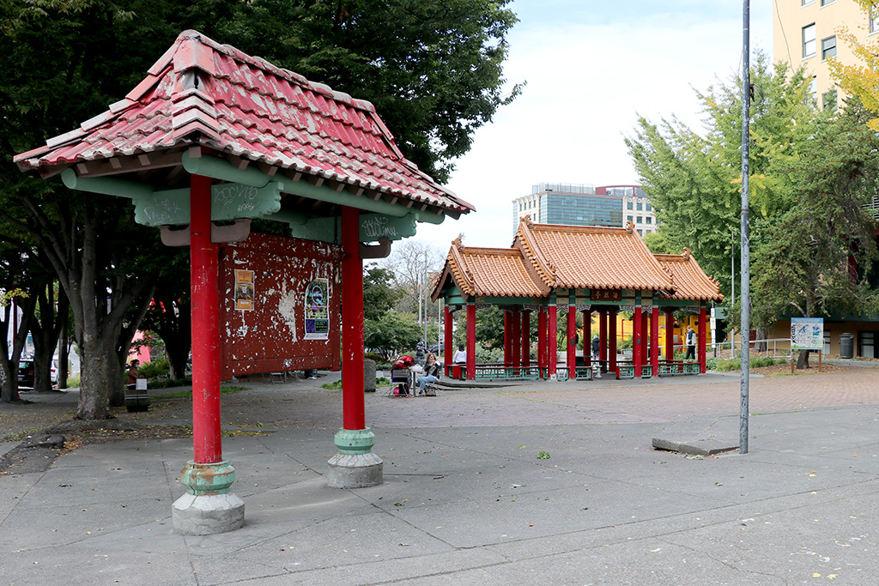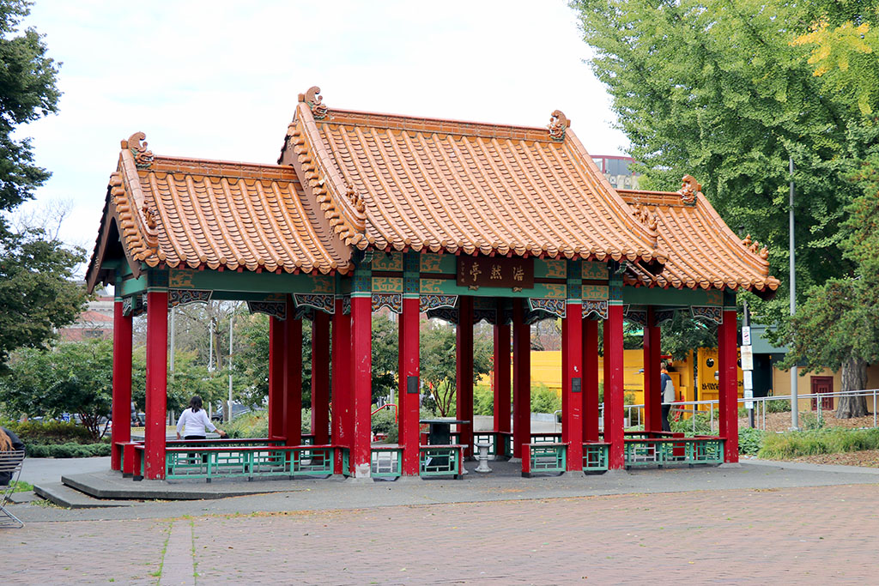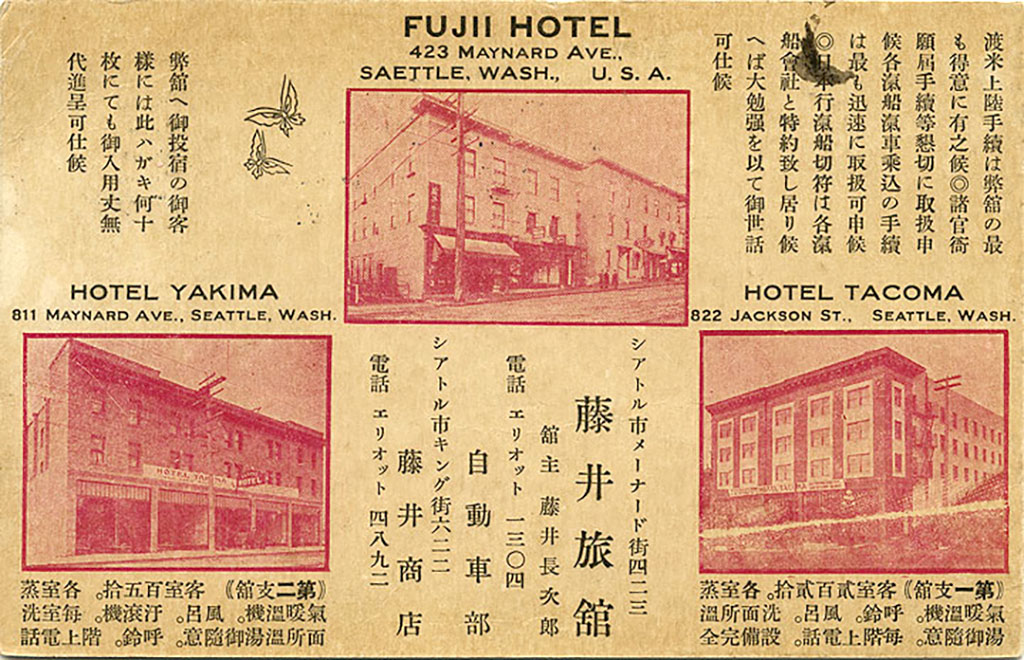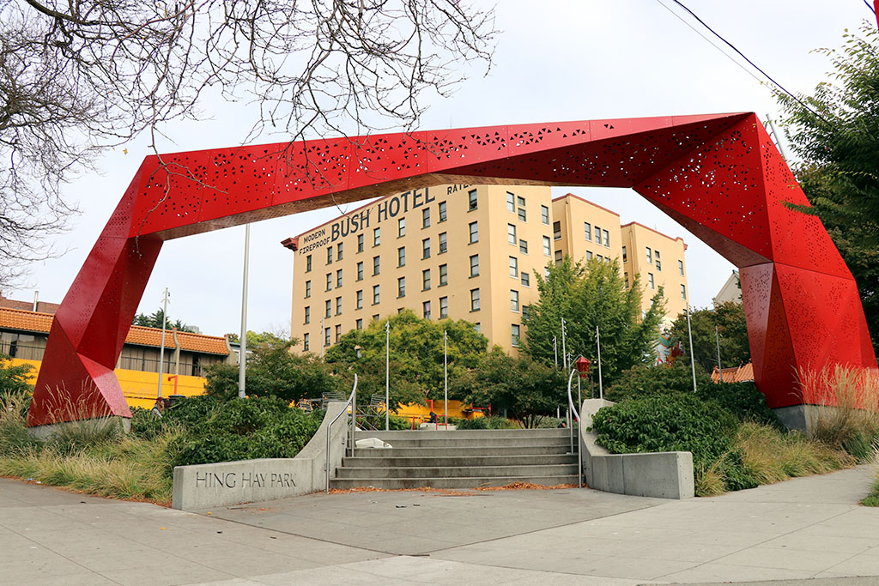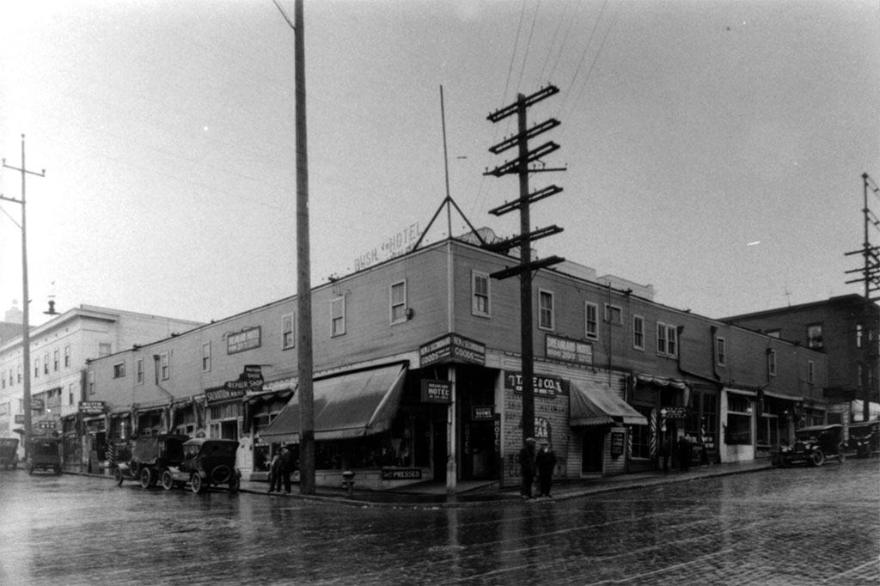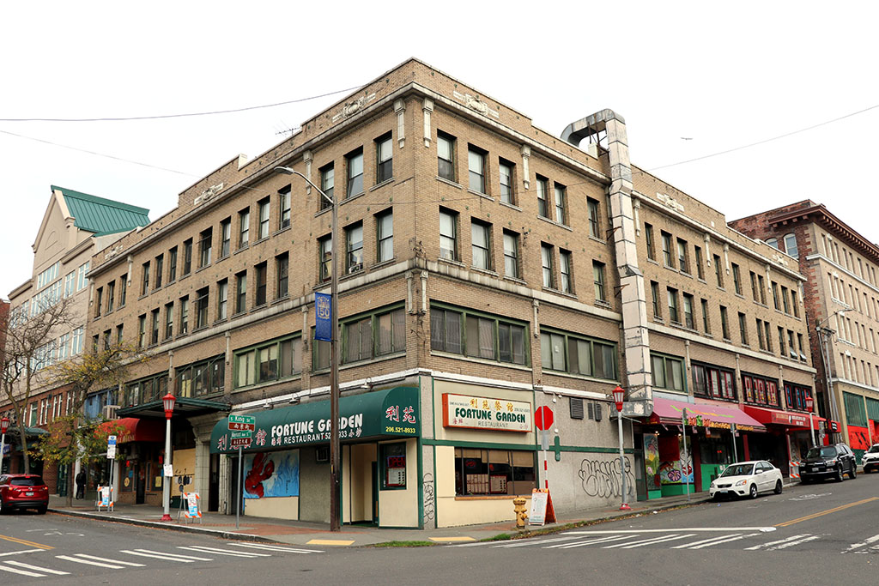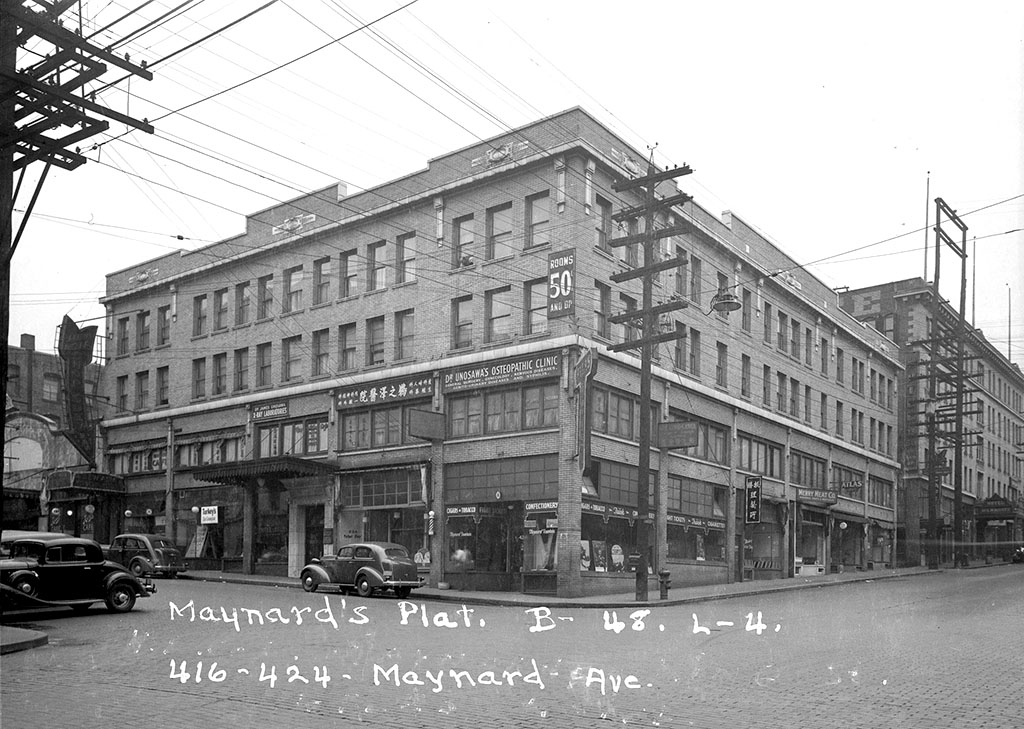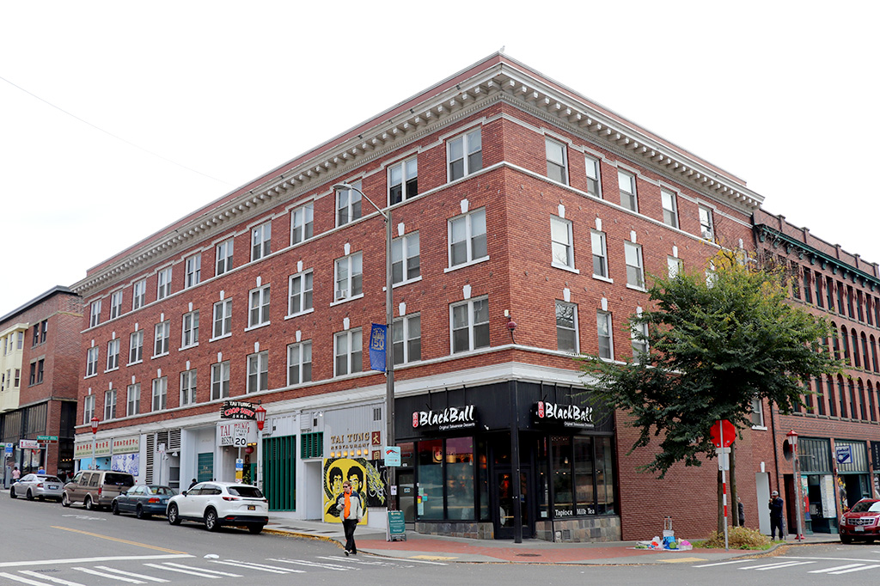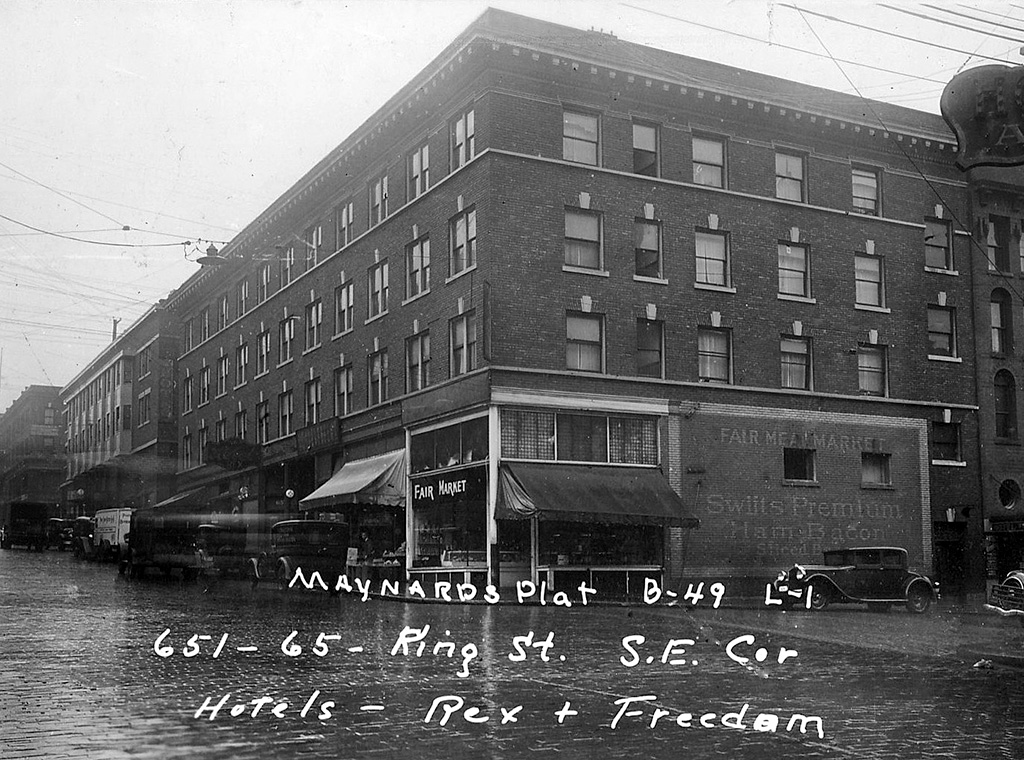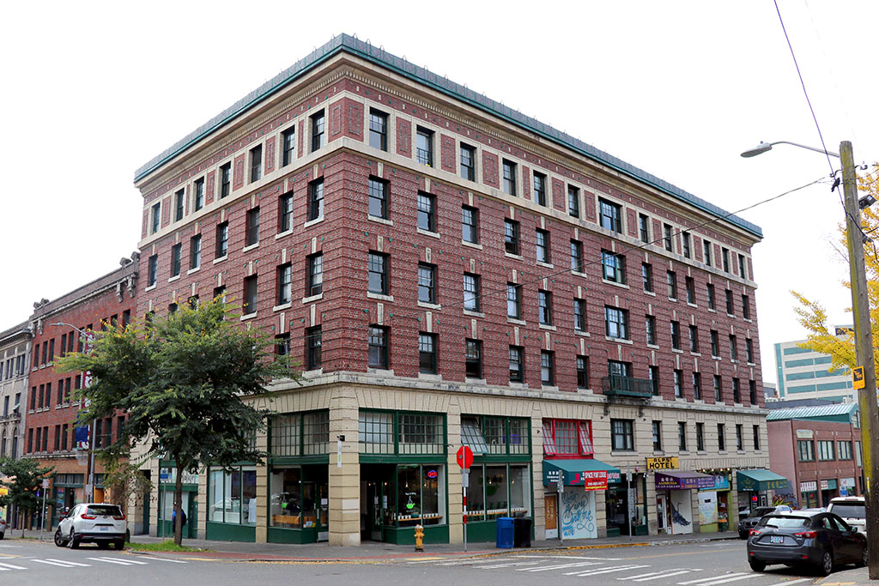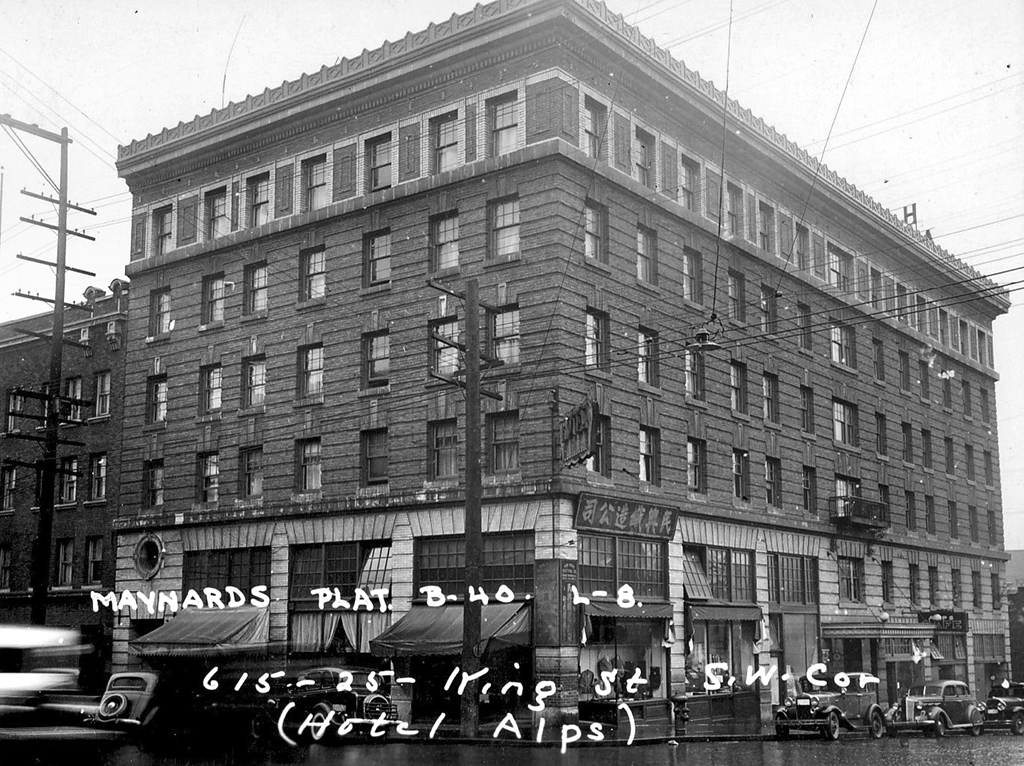Hing Hay Park and the Residential Hotel Core
Intersection of Maynard Avenue S and S King Street
-
Hing Hay Park and the residential hotel core
Intersection of Maynard Avenue S and S King Street
Hing Hay Park and residential hotel core
Hing Hay Park was constructed in two separate acquisitions, totaling .64 acres, or half a city block. In 1970, and as part of the Model Cities Program, the City of Seattle was looking for properties within the CID where a park could be constructed. Then as now, this neighborhood had the least open space per capita of any neighborhood in the city. The location for a hardscape park was selected at the northwest corner of South King Street and Maynard Avenue South, in a location where two wooden-frame SRO hotels were located: the Fujii Hotel and its extension called the Great Wall Hotel.
The purchase of the eastern half of the park and demolition of the two hotels began in 1971. Translated, the name “Hing Hay” refers to “pleasurable gatherings.” The Grand Pavilion was a gift that was designed and constructed in Taipei and shipped to Seattle for reassembly. The western expansion of the park was begun in 2008 when Seattle Parks and Recreation purchased the land that had been the site of a post office and completed the park expansion in 2018, adding seating, landscaping, performing areas, and a post-modern interpretation of a gateway to the space.
Atlas Hotel (across Maynard to the east): In 1918, the Atlas Investment Company was incorporated with founder Shue Mar along and family owners and investors who were Chinese Americans. The 88-room SRO hotel was constructed in 1920 with a generous lobby that was not typical of these buildings, and 10 commercial storefront bays. The second floor had one of the largest gambling establishments in the CID and could hold 300 gaming and lottery players. In 1979, the Atlas was the first SRO hotel in the CID to access Federal Housing and Urban Renewal money in a loan that would renovate and update the building into 46 studio and one-bedroom units. The building is still owned by descendants of Shue Mar.
Rex Hotel (southeast corner): This SRO was designed by architect F. H. Perkins for Charles Perkins. The original building contained 90 single rooms and six commercial storefronts. When it first opened, the top floors were managed as the Astoria Hotel and the businesses included sundry shops and the Hiranaka Tailor Shop. The Tai Tung opened its doors for business in 1935 and is the longest continuously operating restaurant in the district. The building was purchased in 1947 by the Wa Sang Corporation that represented the Chinn family. In 1995, the building was restored to 30 affordable apartments.
Alps Hotel (southwest corner): John Graham Sr. and David J. Myers designed the Alps SRO Hotel. The building was commissioned by Charles Krug, a land developer and absentee owner from Montana. It was completed in 1910 and within six years, the Alps was well known for the Nippon Club, a high-stakes gambling house and restaurant located in the basement of the building. The purple glass prism light panels that are in the sidewalk on the north side of the building were functional in that they brought natural light to the basement space that extended under the sidewalk. The small lobby and corner were important meeting places for Filipino laborers as they discussed employment practices and unionization of the cannery industries in Washington and Alaska. During the Cold War in the 1950s and early 1960s, the basement space was used as a civil defense shelter site for storage of cracker tins and water barrels as an emergency food supply in case of a nuclear emergency.
Walk west along the park to 6th Avenue S.
