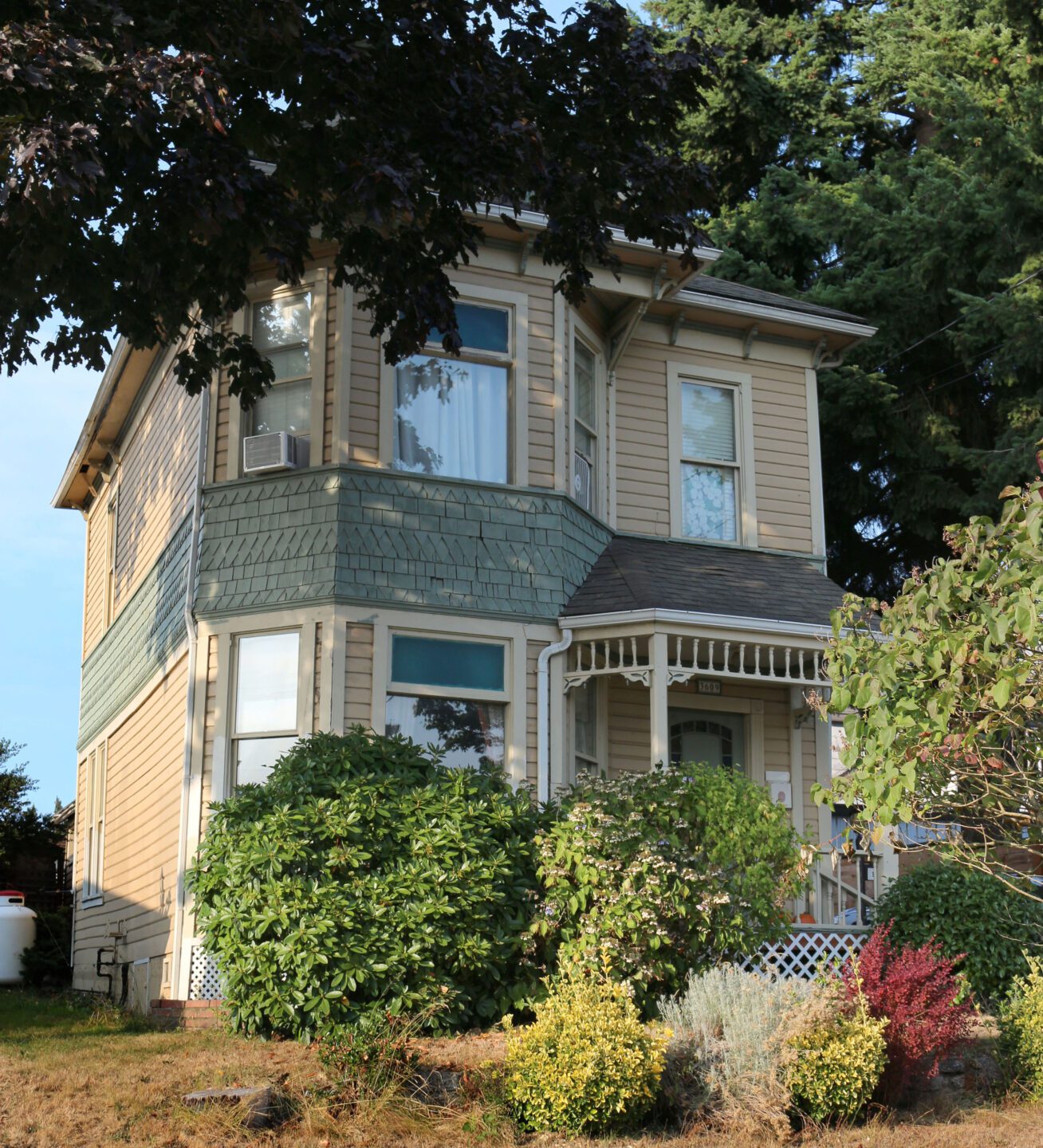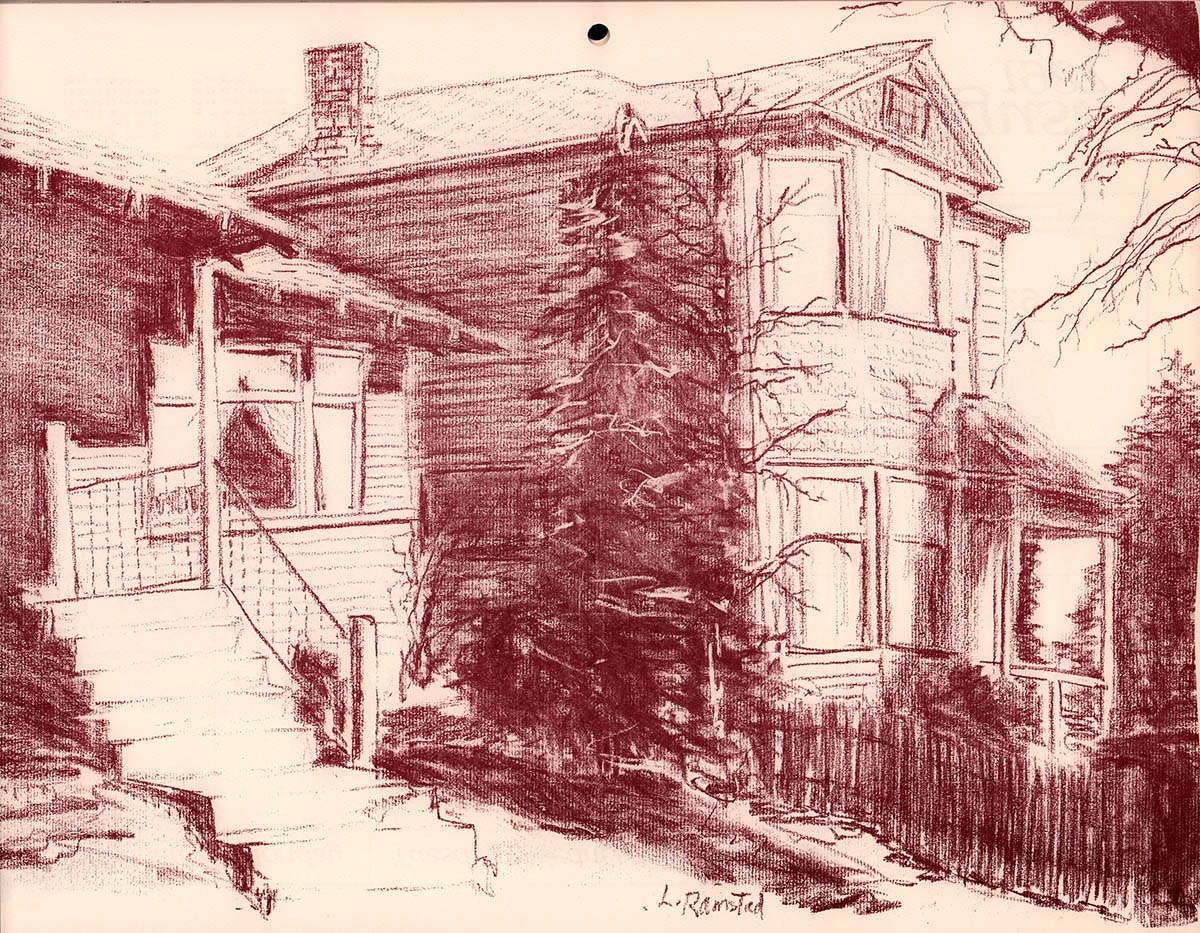-
Melvin Swartout House
3609 26th Street
Turn westbound on 26th for 1.5 blocks.
3609 26th Street – Melvin Swartout House (1892). Architect Frederick Sexton, Everett Register of Historic Places. One of the Everett’s oldest extant houses, this house was occupied by the Swartout family on March 28, 1892. It is a well-preserved example of the many 1892 residences in Riverside. Swartout was a trustee of the Mitchell Land & Improvement Co. and president of the Everett Homebuilding Association, with ties to the Bank of Everett.
The home is a Queen Anne Style, with a hipped roof and a large, front-facing dormer. The cornice and frieze below the pedimented gable are embellished with Italianate brackets. Corner brackets on either side frame the top of the two-story cutaway bay. Both stories of the cutaway bay contain three one-over-one double-hung sash. The wall surface between the two is embellished with a wide band of sawtooth patterned shingles which continues around the south, east, and west facades. The rest of the wall surfaces are horizontal drop wood cladding. The cutaway bay is offset on the front facade by a pent roofed, highly ornamented porch, with spindle work balustrade and frieze.

