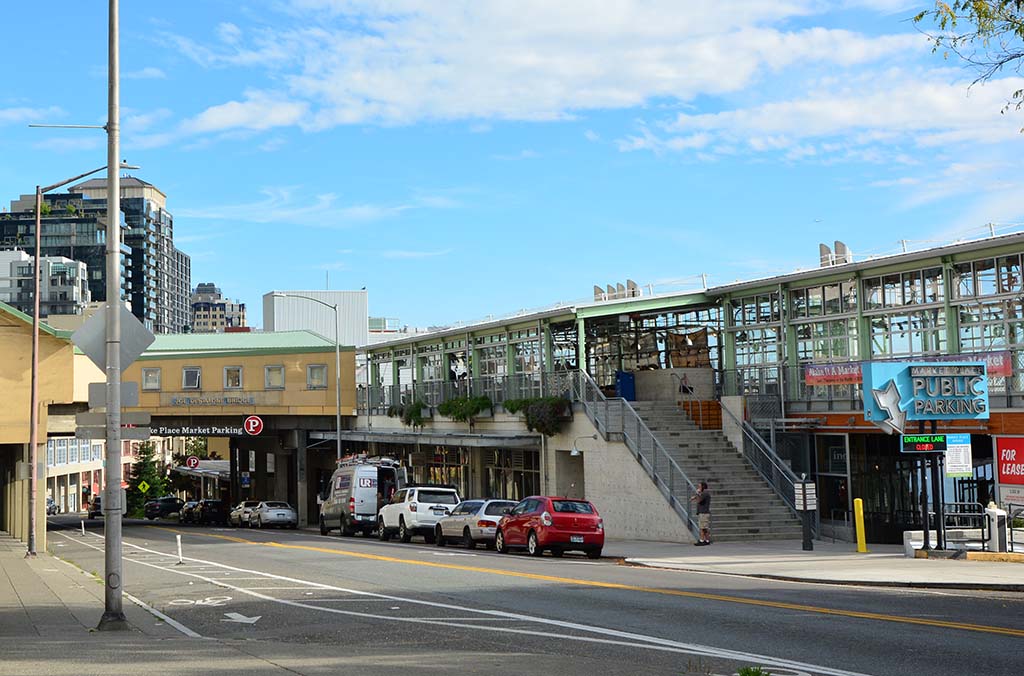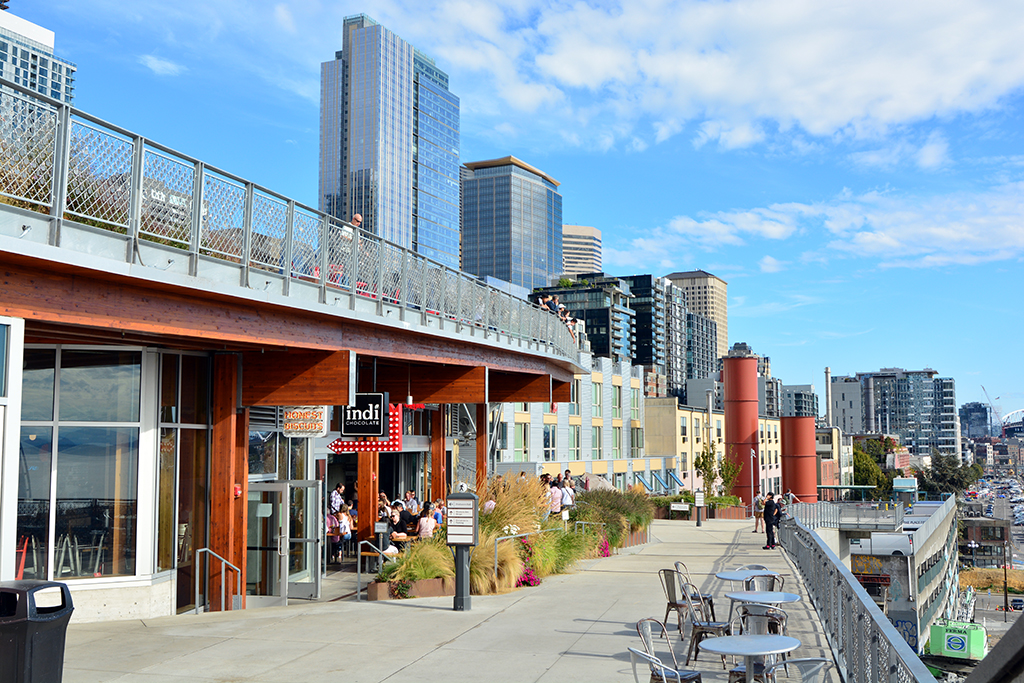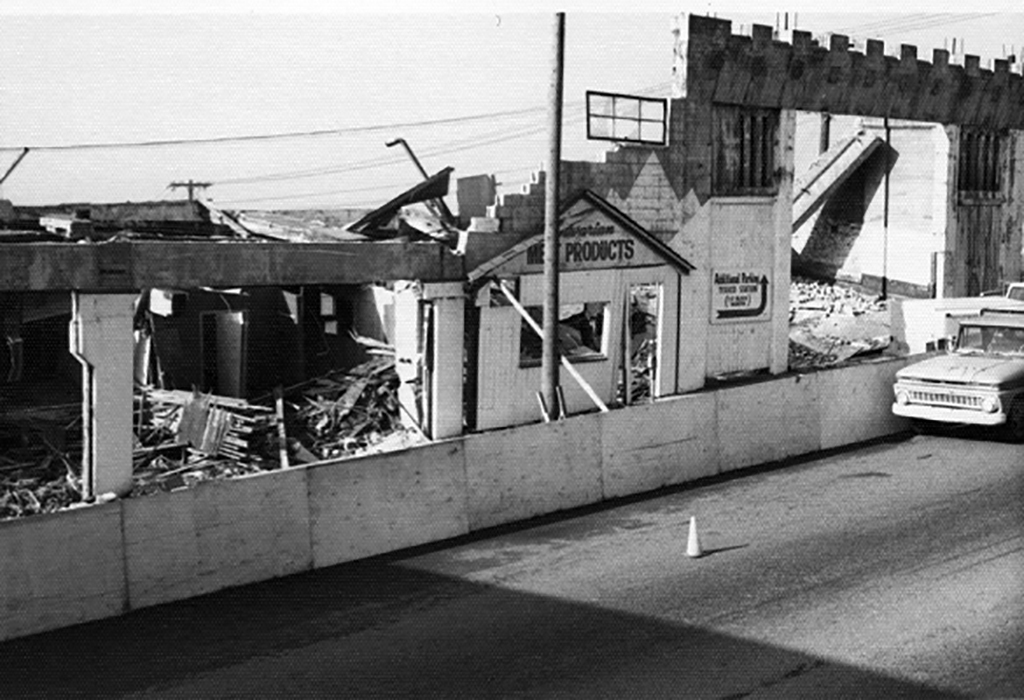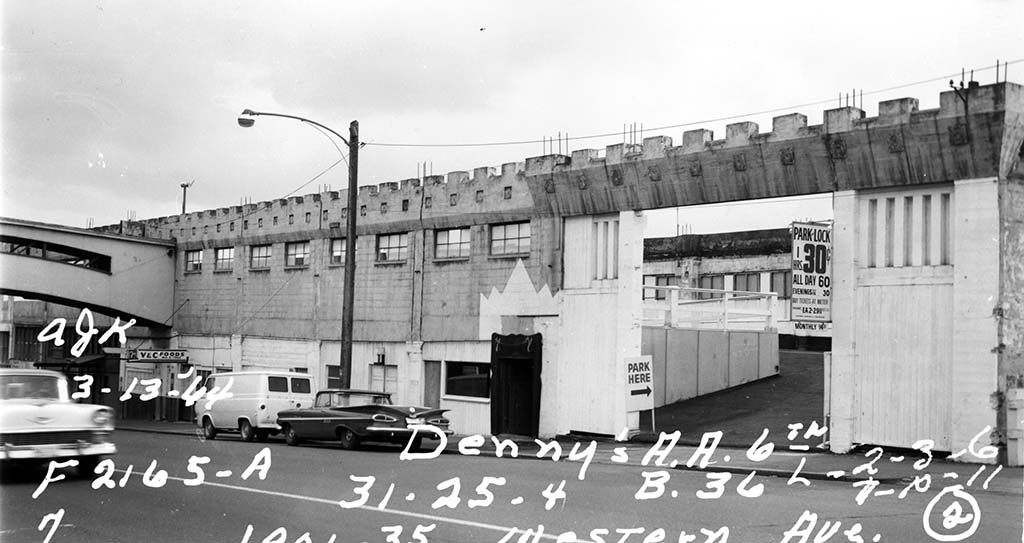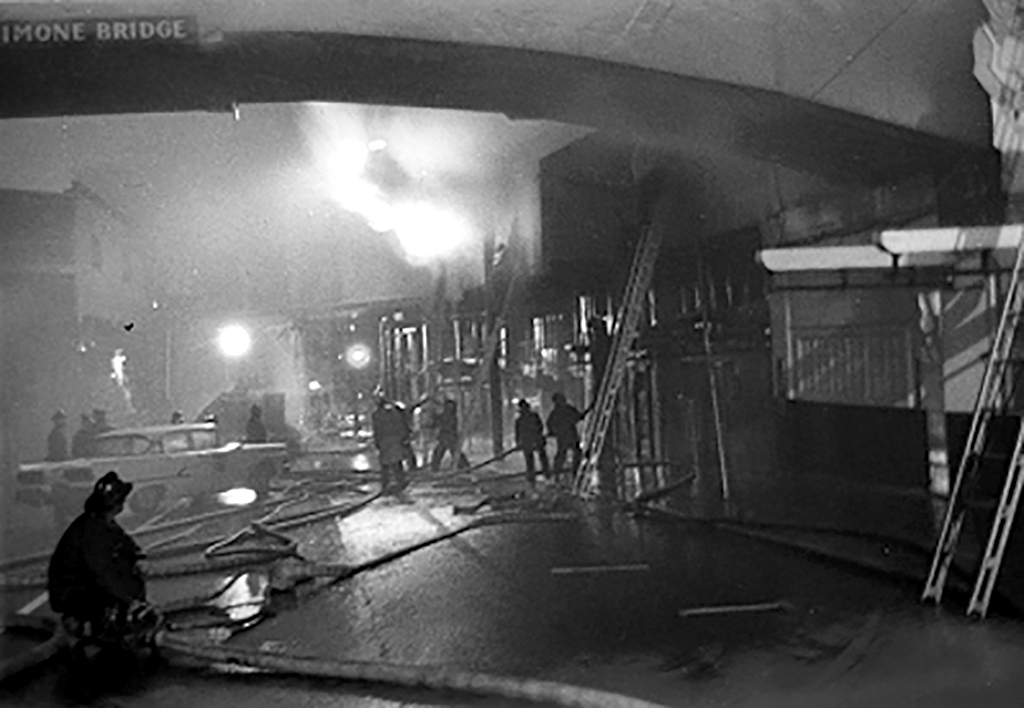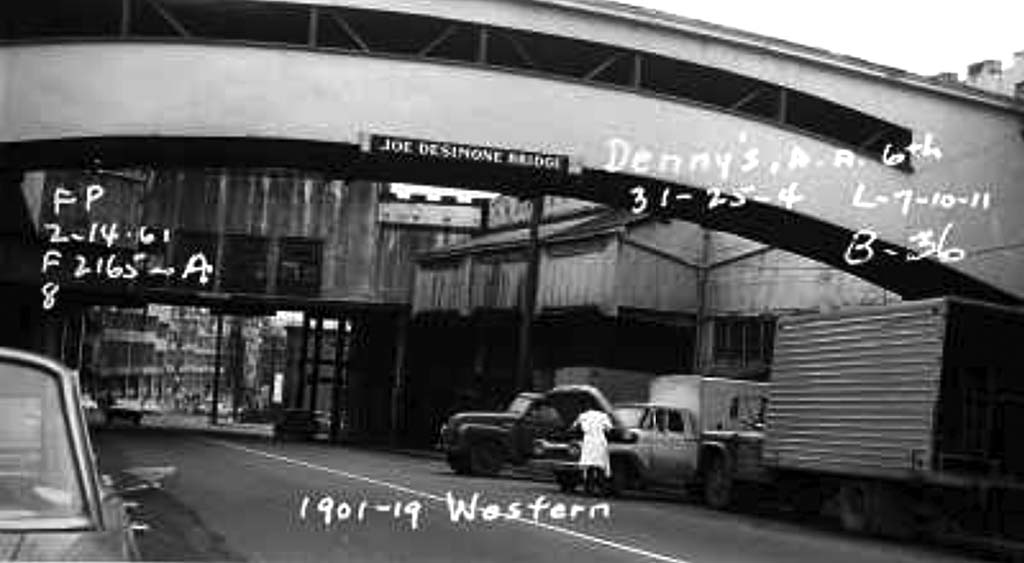-
Municipal Market, Marketfront
The MarketFront Pavilion
The MarketFront Pavilion
The Municipal Market once stood here. It featured a crenellated roofline and concrete stucco cladding that was mirrored by the original bridge. It was the last of the major additions the Goodwins would make to the Market. Featuring an area south of the bridge specifically devoted to meat-market stalls, along with nearby refrigeration units, men’s and women’s restrooms, and a continuous flow of farm stalls into the bridge area from the North Arcade, the aesthetic conveyed function over form. Overflow farm stalls remained in use in the Municipal Market until 1941, although by that time most of the space had been repurposed into stores.
In 1961 a fire gutted the upper floors of the Municipal Market, although the Western Avenue shops and lower parking area continued to be in use until the 1977 rehabilitation project. By then the remaining portions of the Municipal Market had deteriorated badly, and were located outside the bounds of the new historic district. The area was left as a street-level parking lot until 2017.
In 2015, Seattle seized an opportunity to begin construction of its first new market building in 40 years. The MarketFront, its utilitarian simplicity inspired by the framework laid out by the Goodwins, opened to the public in summer of 2017, creating 47 new day stalls, 40 units of low-income senior housing with seven live/work units, more parking, and the Market Commons — a community outreach center hosted by the Pike Place Market Foundation. In 2019 the MarketFront was recognized by the American Institute of Architects, and received an award for Regional & Urban Design Excellence. The Market PDA and the City of Seattle are working together on the design of the new Overlook Walk, which will connect the MarketFront to the central waterfront.
Walk northwest through the MarketFront pavilion toward the two totem poles in the park.
