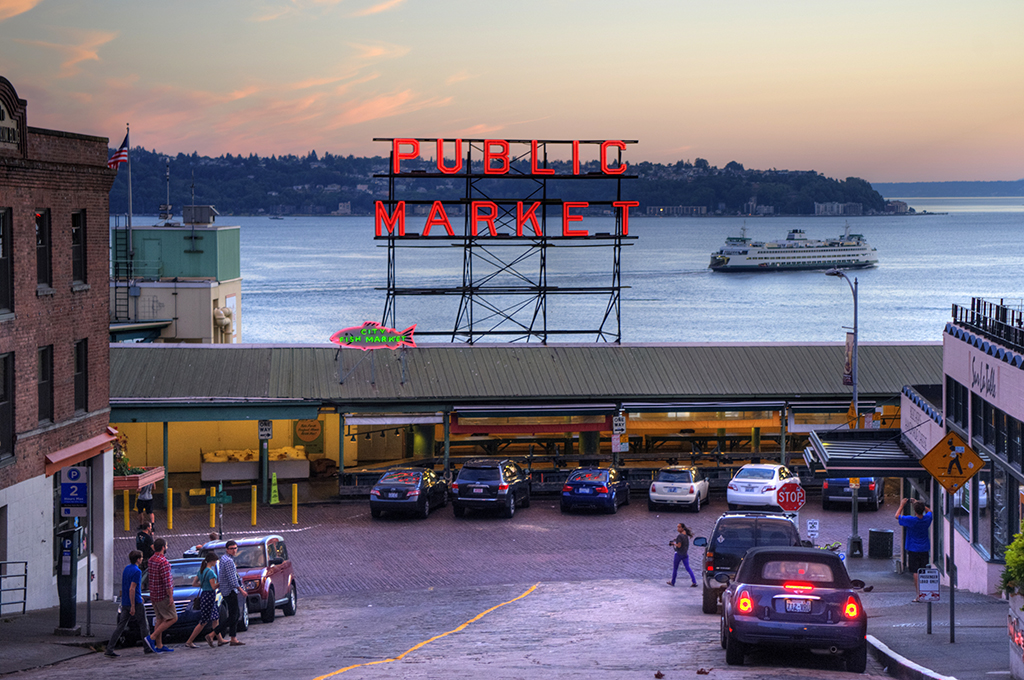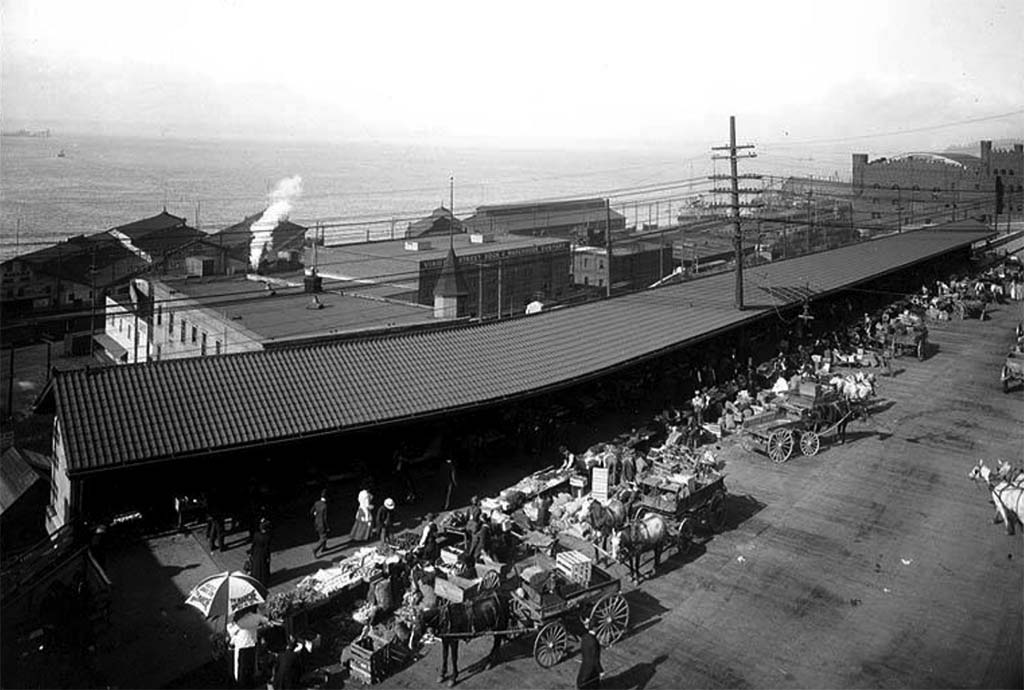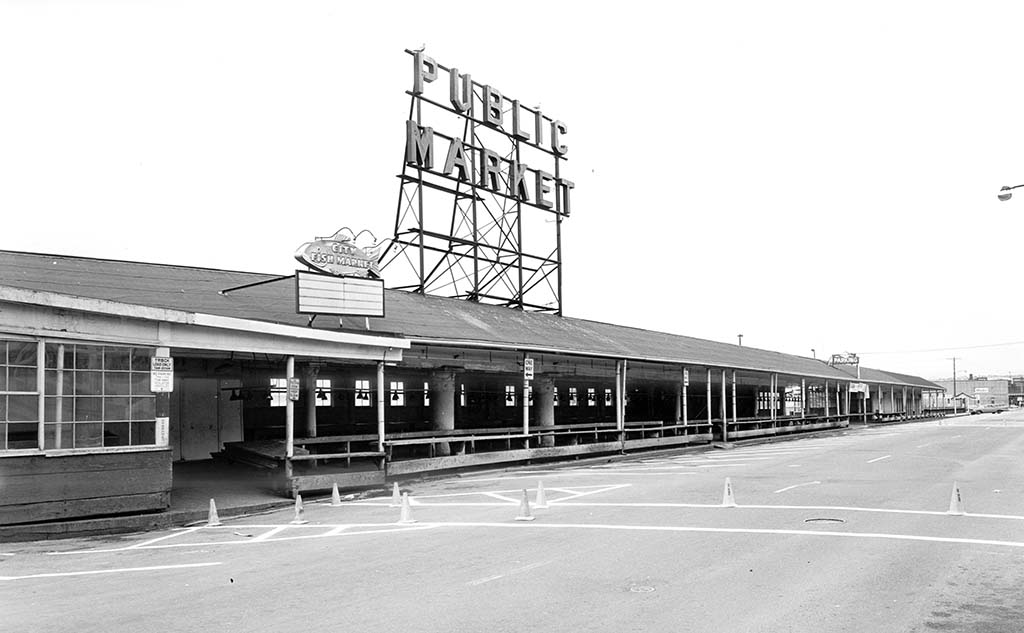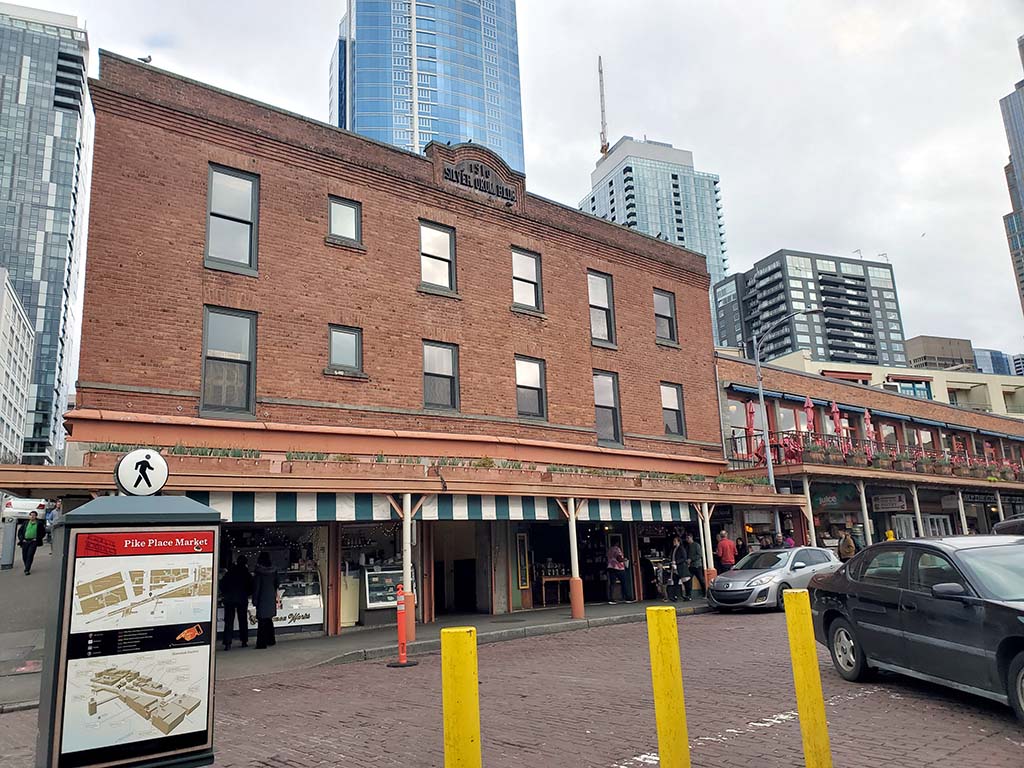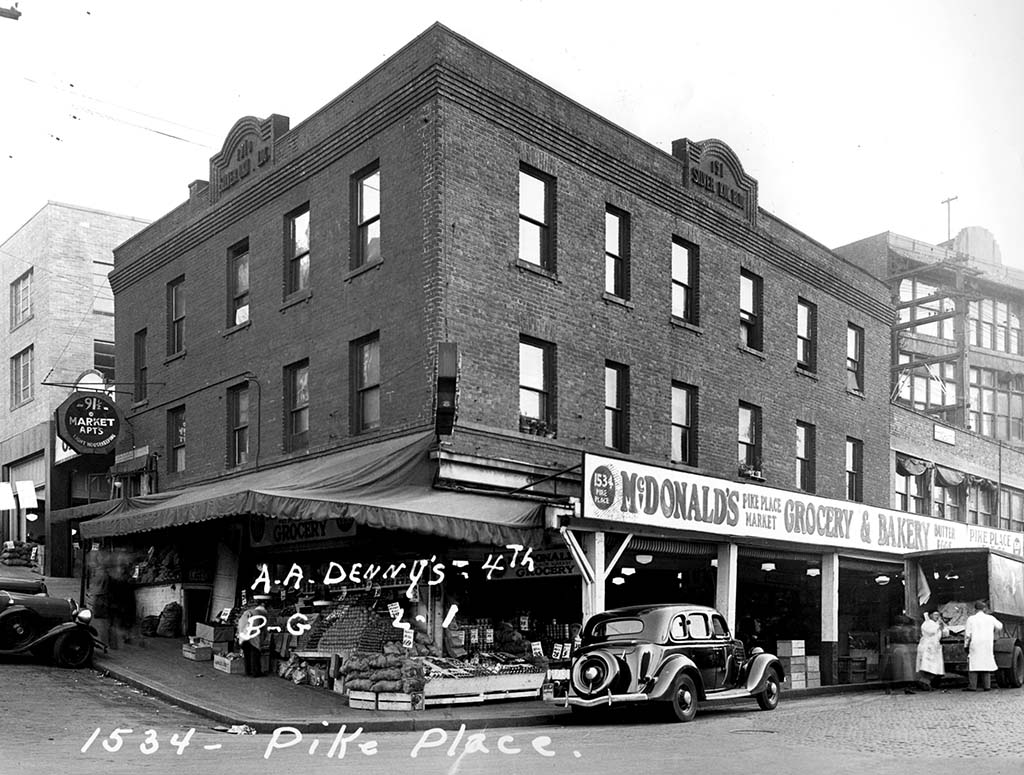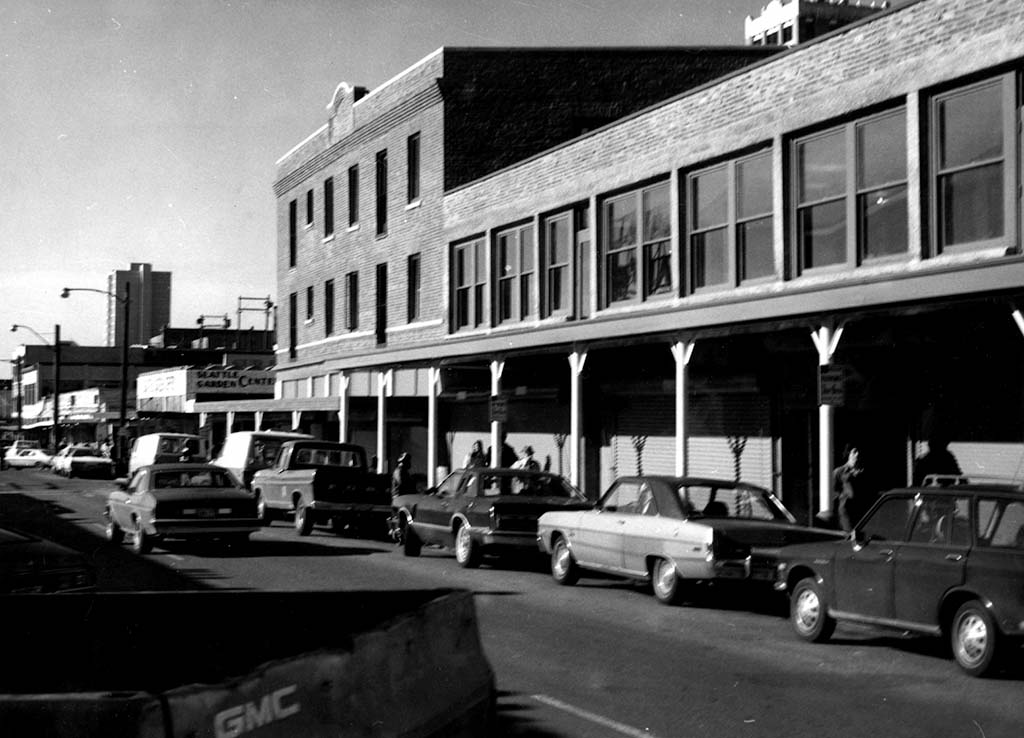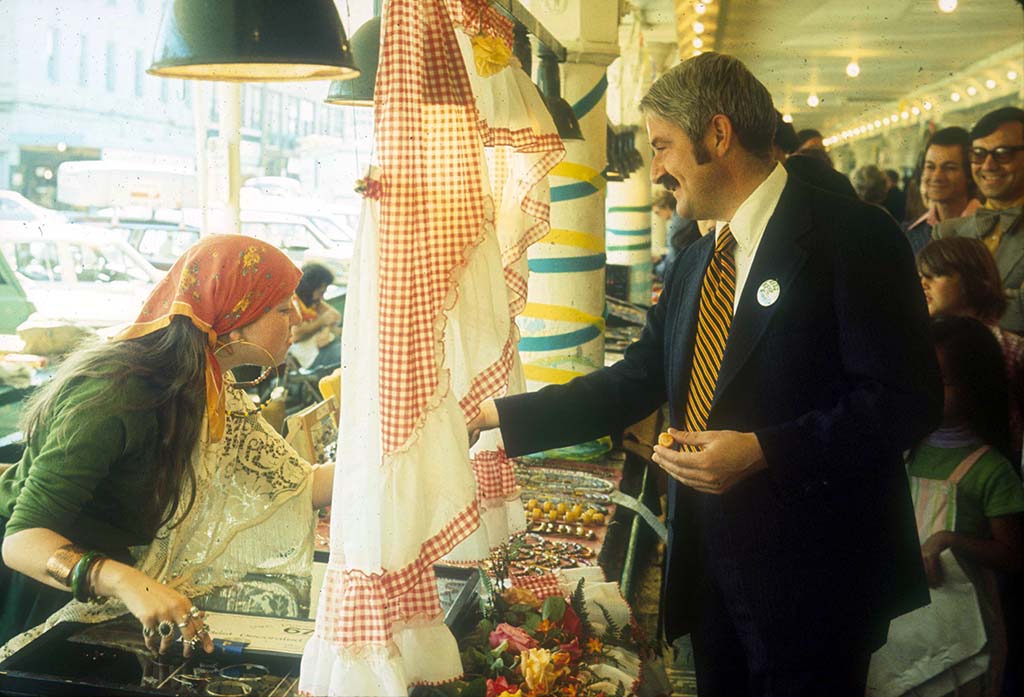-
North Arcade, Triangle Building
Pike Place and Pine St
Pike Place exterior, foot of Pine Street, in front of City Fish
We stop to rest here just in front of City Fish. The Market was created to help keep food costs down but by World War I the city was seeing a high degree of war profiteering. At one point, the price of salmon rose to 25 cents per pound. As salmon began to skyrocket, the city partnered up with the State Fisheries Commission to sell the carcasses of salmon that had been killed for their eggs and sperm. Seattle established a municipally owned “City Fish Market,” which lowered the price of salmon significantly. Within weeks of the opening of City Fish, salmon dropped to 7 cents a pound. After the war, the City of Seattle relinquished its role as fishmonger. David Levy, one of the first in a wave of Sephardic Jewish immigrants, bought the stand and quickly gained a reputation as “Good Weight Dave.”
From 1910 to 1911, the city constructed this north arcade (historically called Market House) along the sidewalks adjacent to Pike Place to make the street more open to vehicles and pedestrians. This was the city’s second major investment in the market after construction of the comfort station in 1908. At the same time, the city was regrading Western Avenue, and building a massive retaining wall to support the grade change between Pike Place and Western. This 375-foot shed cost $10,000 to build and came shortly after construction of the Sanitary Market, and in conjunction with (and in keeping with the aesthetic of) the expansion of the Leland and Fairley buildings. Originally the North Arcade was an open shed structure providing covered stalls along the length of the west side of the shed. These 74 stalls were the “dry” stalls where foods not requiring rinsing – such as eggs, poultry, fruit, and nuts — were sold. The produce that required water and rinsing was sold along the east or “wet” side of the building, at the curb and street.
The ramp you just ascended and the stairwell below it were created to bridge the gap created by the curve of Western Avenue and its retaining wall, which this building follows. At the northern end of the North Arcade are a series of concrete slabs added in 1929 along with a covered shed. The shed was removed in the 1950s, and the pergola on the north end was added in the 1977 rehabilitation.
A controversy in the early 1920s over farm stall space in the Main Arcade, as well as the development of the Goodwin Group stalls, led to an agreement between the City of Seattle and the Goodwins’ Pike Place Market and Department Store Company that gave the Goodwins the right to build a large addition (the Municipal Market, now demolished) and change how the farmers were arranged through the existing structures. This created what is now called Flower Row and the Down Under, while to the north the North Arcade was expanded to create 60 additional wet stalls. In addition, the west side of the North Arcade was expanded, and steel-reinforced concrete supports were added below on the Western Ave sidewalk. The building was altered again in 1922 to create a pedestrian footbridge to the Municipal Market across Western Avenue.
The “Public Market” sign at the foot of Pine Street was installed in the late 1920’s, predating its more famous counterpart farther south.
Directly across the street is the Silver Oakum and Triangle Building, tucked into a parcel hemmed in by the odd angles of Pike Place and Post Alley. These two structures were joined internally during their renovation in 1977. The design for rehabilitation was developed by Fred Bassetti, who was a major supporter of the preservation efforts carried out by the Friends of the Market. Constructed in 1910, the Silver Oakum building originally housed a hotel. It is believed that the name “Silver Oakum” refers to the original owner of the Building, Joseph Silver, or his son Benjamin. Oakum is a fiber used for caulking seams in wooden ships and hints at the clientele that frequented what was originally called the Hotel Lotus. The Lotus was a 26-room hotel that operated until 1972. The ground floor of the building is occupied by commercial space. Previous tenants included a poultry company, the original location of the Dunn Seed Company (then-called C. B. Strong Company), a restaurant, a grocery and bakery, a meat purveyor, and the Gem Egg Market. The 1977 renovation was the first new housing project completed in the market neighborhood since the 1930’s.
The Triangle Building was constructed in 1910 and was acquired by Market management in 1959. Historically, this building featured a creamery, a poultry company, fruit stands, a restaurant, and a billiards hall on the upper floor.
Walk inside and north through the Arcade and head back out to the street when you get to Stewart Street, the next egress to the street. Look east to Stewart House.
