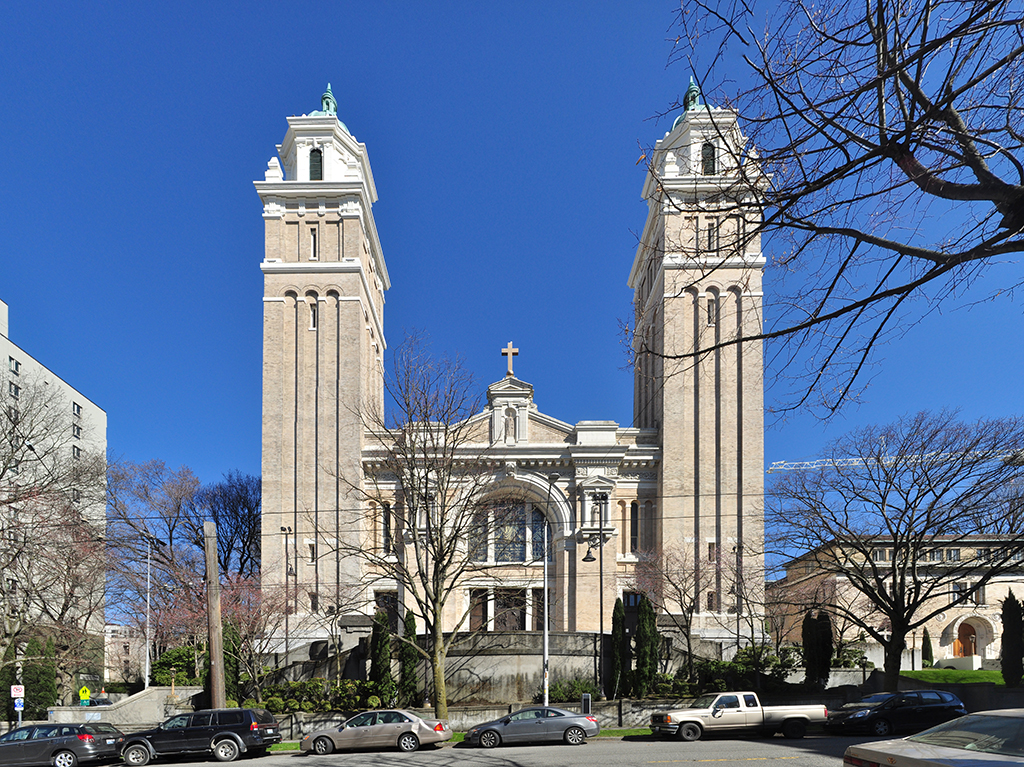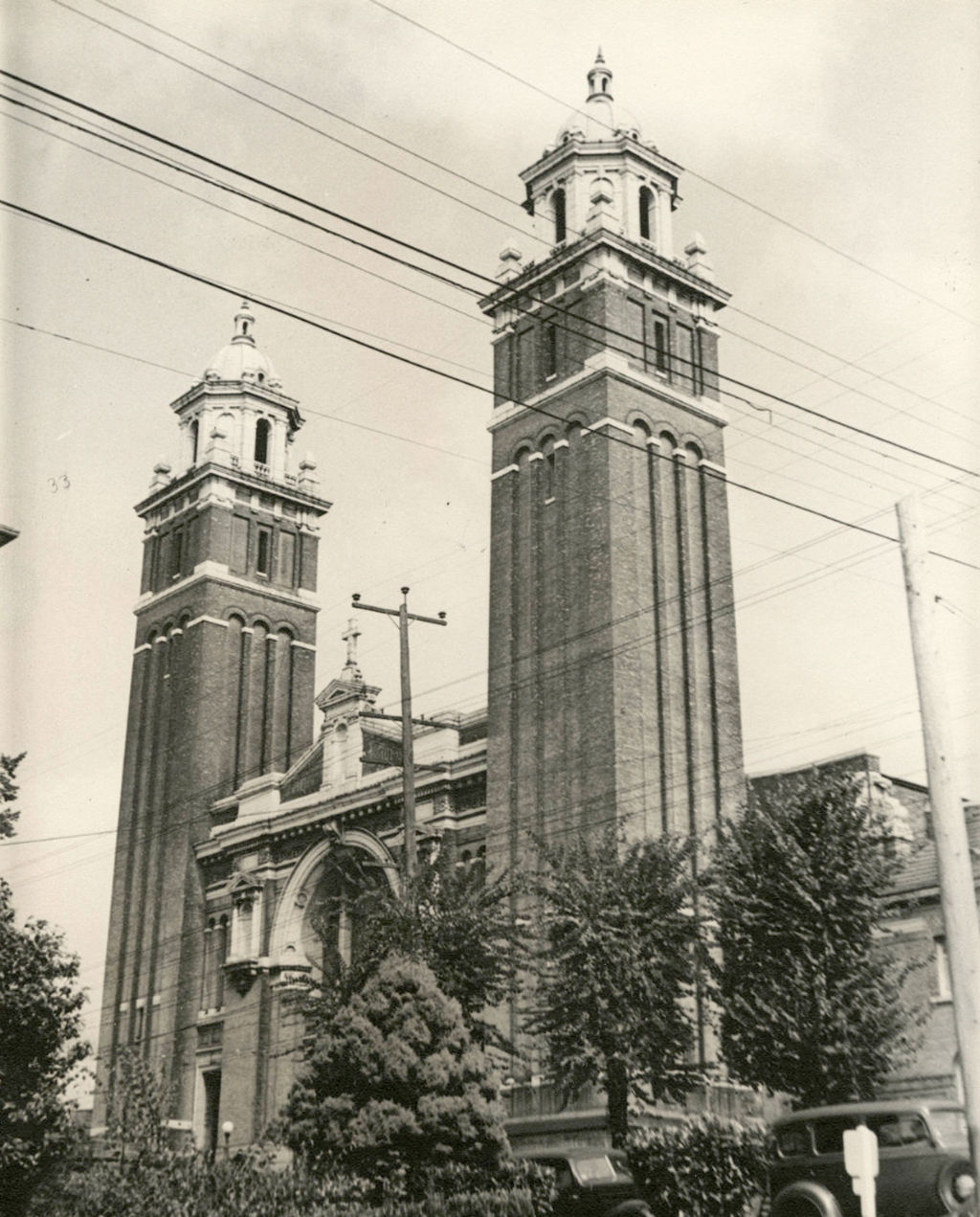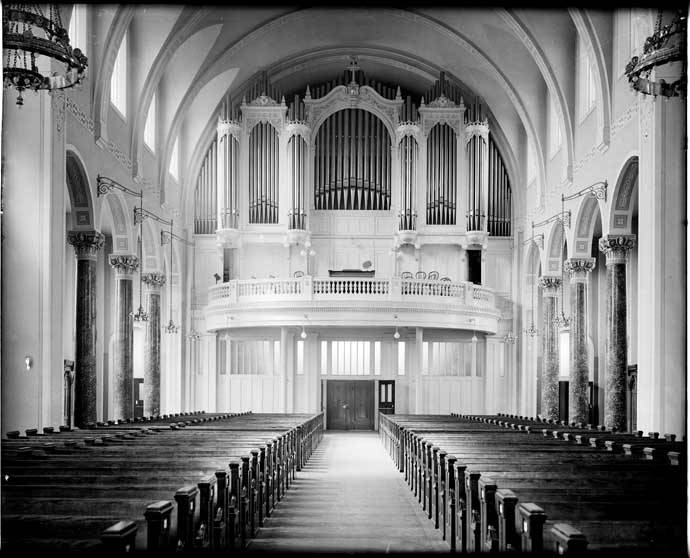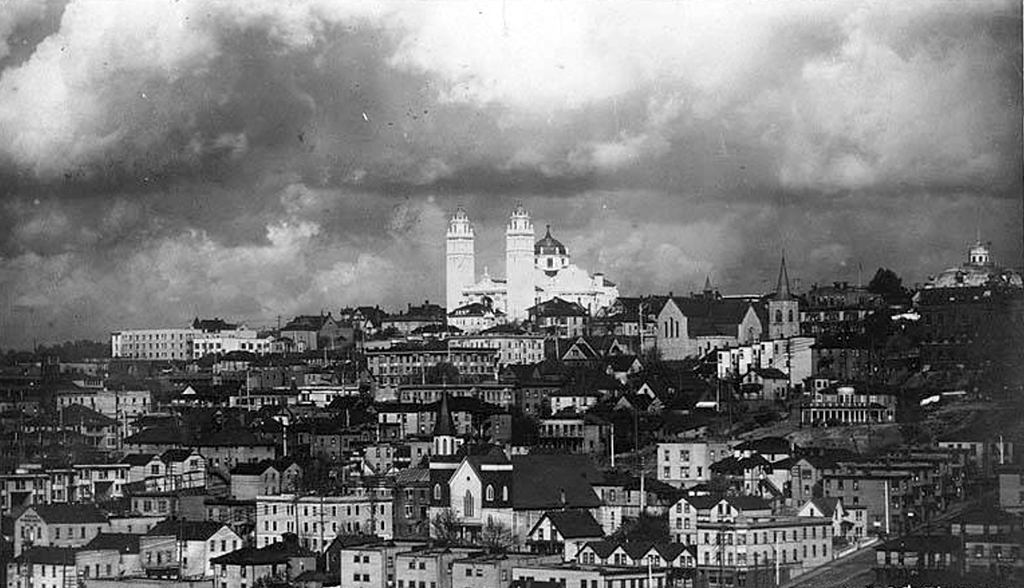-
St. James Cathedral
804 9th Avenue
Begin the tour at the west front of St. James Cathedral. The cathedral, a Seattle Landmark, was commissioned in 1903 by Bishop Edward John O’Dea after he decided to move the diocese from Vancouver, Washington to Seattle. He hired the prominent New York architecture firm, Heins & LaForge to design the impressive structure. The firm dispatched W. Marbury Somervell and Joseph S. Coté to Seattle to oversee the work. After completing the cathedral in 1907, Somervell and Coté would establish their own prolific office in the city.
The cathedral is an expression of Italian Renaissance design, with buff-colored brick veneer and terra cotta ornament over a steel and concrete structural system. The identical square-based towers with octagonal belfries and cupolas rise 165 feet and frame a 60-foot-high triumphal arch entrance. You can still make out the massive buttresses with Baroque styled terra cotta consoles that rise at the corners of the original crossing. These once supported a massive dome, which collapsed on the late afternoon of February 3, 1916, under the weight of two days of heavy Seattle snowfall. The repairs were overseen by John Graham, Sr., who elected not to replace the dome.
The pressure wave created by falling snow and debris also caused most of the windows in the cathedral to explode. The replacement stained-glass windows by Charles J. Connick, installed 1917-1919, are the largest collection of early Connick windows in America. The Boston studio designed impressive windows for churches, cathedrals, chapels, schools, hospitals, and libraries throughout the United States and abroad.
As part of John W. Maloney’s renovations in 1950, the Rambusch Studio in New York, was commissioned to create the black and gilt window over the west doors. It depicts Seattle area industries of the period, showing men fishing, logging, and in airplane manufacture.
In the vicinity:
TRINITY PARISH CHURCH (609 8th Avenue) moved to this site in 1892 after its original structure downtown burned in the Great Fire of 1889. It was designed by Chicago architect Henry F. Starbuck in the English Gothic style. The church is a City of Seattle landmark and is listed on the National Register.
The Italianate ASSAY OFFICE (609 9th Avenue) was constructed in 1868 by Thomas Prosch as an investment property offering an entertainment hall and offices. In 1898, the Federal government decided it needed an assay office to weigh and process the massive amounts of gold flowing into the city from the Yukon. It rented the simple brick building and used its rooms for offices and storage. Returning Klondike prospectors stood in lines that stretched for blocks, waiting to have their gold evaluated, weighed, and exchanged for certified government payments. Gold deposits averaged over $20 million in the early years of the gold rush. By 1935, the property was purchased by Deutsches Haus, a German cultural organization, as a meeting location.



